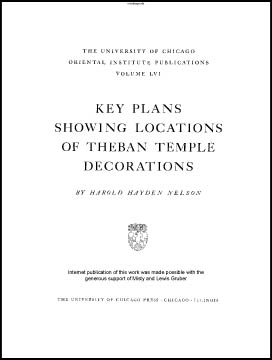OIP 56. Key Plans Showing Locations of Theban Temple Decorations By Harold Hayden Nelson

The plans of the Theban temples here reproduced include not only the temples proper, insofar as they survive at the ancient Egyptian capital, but also a number of minor structures which are found within their precincts and can be conveniently included in this work. The area here designated Theban includes on the east side of the Nile the temples of Karnak and Luxor and on the west side extends from the Kurnah temple of Seti I on the north to the Ptolemaic temple known as Kasr el-‘Aguz on the south. Loose inscribed blocks, not fixed in position, are omitted from the plans, as such stones are constantly shifted from place to place and locations assigned to them at one time may be totally incorrect shortly afterward. The plans therefore show only such remains as are still in situ or have been set by excavators in what appear to be fairly permanent positions. The plans here reproduced were prepared originally not for publication but merely as a convenient means of locating the photographs of these temples taken by the Epigraphic Survey of the Oriental Institute at Luxor.
- Oriental Institute Publications 56
- Chicago: The University of Chicago Press, 1941
- Pp. xi; 38 plates
- Out of Print

