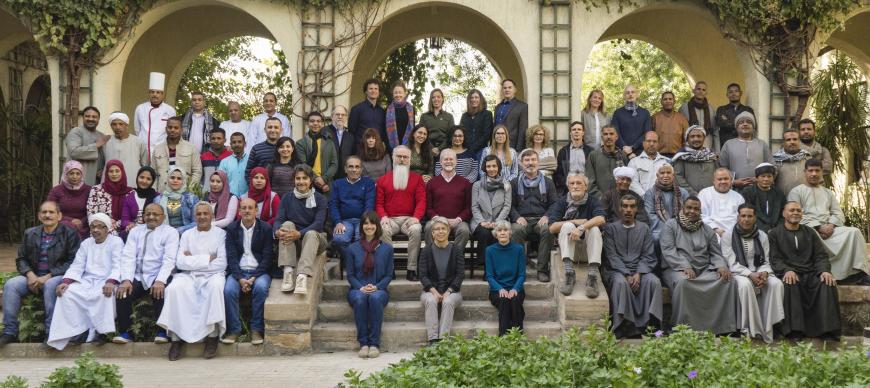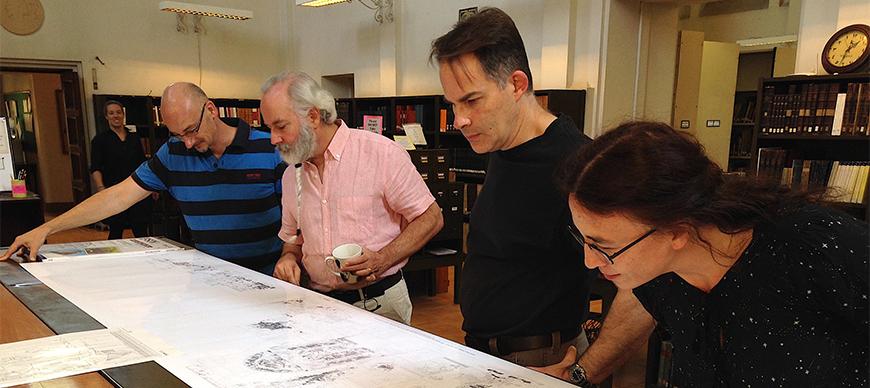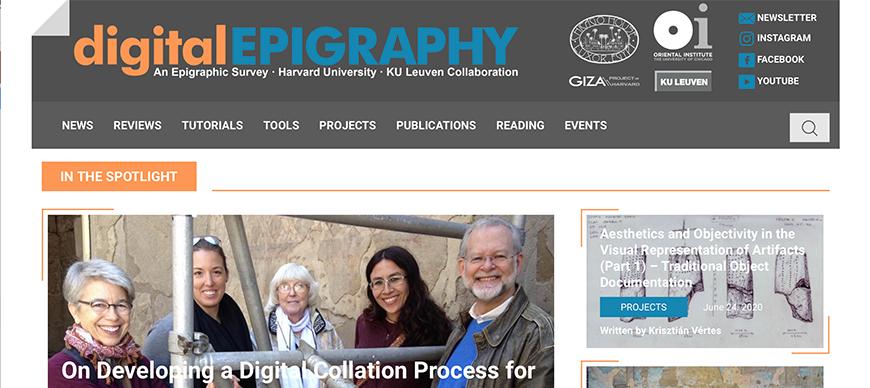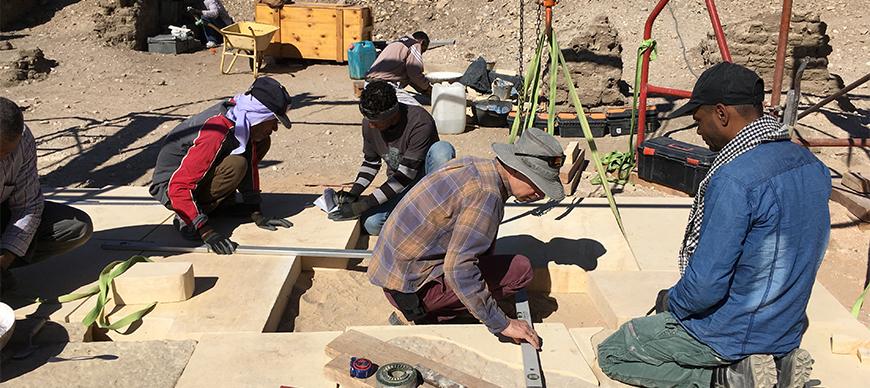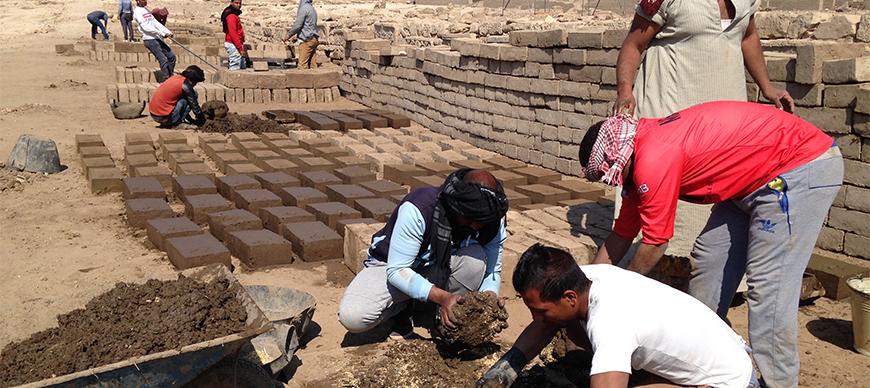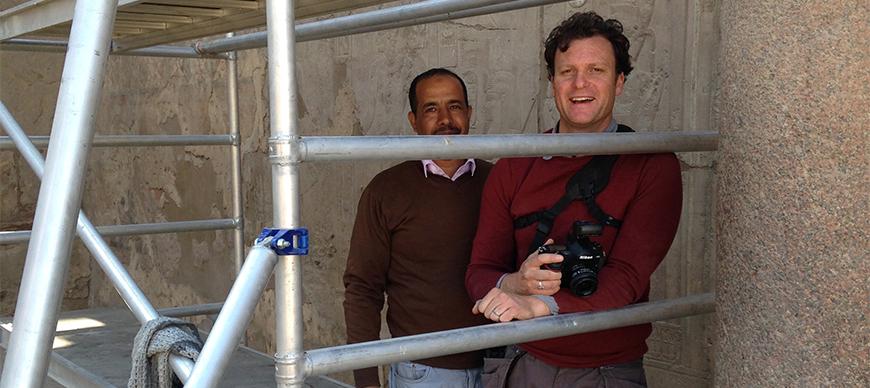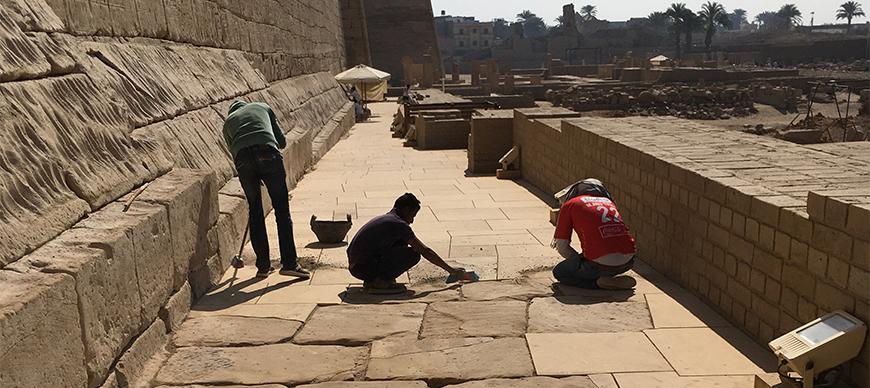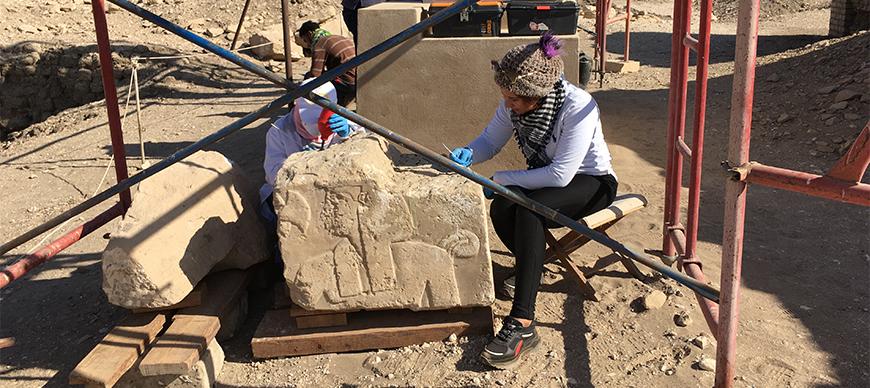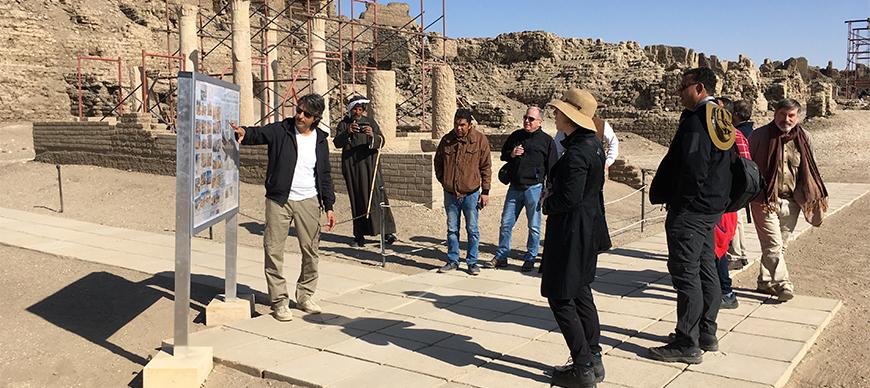Current Season
Epigraphic Survey Current Season Update October 26, 2021
W. Raymond Johnson, Director, Epigraphic Survey
Dear Friends of Chicago House, I am very pleased to report that the Chicago House team is well, the good work of the Epigraphic Survey continued uninterrupted all winter, and best of all ... we have returned to Luxor at our normal time, October 15th, for the beginning of our 2021-2022 six-month field season, al'humdiliah! I must say, it is very, very sweet to be back.
As most of you know, it was not possible to return to Luxor for our field work last winter because of COVID-19, but it was possible for every single staff member to work remotely. During the course of our normal field season we focus on documentation and data gathering of monuments and inscribed surfaces that can be catalogued, processed, and analyzed at any time. Drawings of wall reliefs and fragments are penciled by the artists for digital inking later. Texts are copied and photographed for translation and analysis by the epigraphers at a future date. Our long field season in Luxor - usually six months - allows us to maximize our recording of unpublished material. As a result, everyone on the team has stockpiles of raw data, more than they can ever process in a single season. This is what we worked on all winter. The Egyptologist/epigraphers continued to research, process, translate, and analyze enormous amounts of inscribed textual material from our four sites: Medinet Habu, Theban Tomb 107, Luxor Temple, and Khonsu Temple, while the epigraphic artists worked on the digital inking and correction of dozens of original facsimile drawings of inscribed wall reliefs and fragments. The conservation and stone teams prepared reports and analyses of past work and prepared detailed work schedules and plans for the field work to come. Our Luxor Temple photogrammetry team continued to process hundreds of digital images with Metashape software to digitally stitch together orthomosaic photographs of inscribed block fragments and entire wall sections for digital drawing, publication, and archiving. Our photographers and digital archivists organized, catalogued, and digitally archived thousands of digital and film photographs generated during past field seasons. And we continued to augment and expand our digital drawing web site, digitalEPIGRAPHY, with articles, reports, and tutorials on new, cutting-edge epigraphic recording techniques, as well as essays on historic epigraphic documentation: https://www.digital-epigraphy.com
We have looked forward very much to resuming our normal field activities, and are following University of Chicago Covid regulations at the house and at our archaeological work sites. Everyone with whom we work has been vaccinated - even our local workmen - and anyone using the Chicago House Library is subject to the same rules, which include Covid vaccination and mandatory mask-wearing in the library. It will be a challenging season, but we know what needs to be done to stay safe and still be productive, and it is already a joy to be back.
I will write with more information and monthly updates once we are fully operational and settled back at Chicago House. Following this note is a report on our remote activities during the last year. As you will see, all things considered, we were able to accomplish quite a lot!
Thank you all for your interest and support of our preservation work. You keep us going, and our gratitude is heartfelt.
Best wishes for a happy and healthy Fall and Winter,
Ray
W. Raymond Johnson, PhD
Director, Epigraphic Survey
Oriental Institute, University of Chicago
Chicago House, Luxor, Egypt
The Epigraphic Survey 2020-2021 Remote Season Report
Oriental Institute, University of Chicago
Chicago House, Luxor
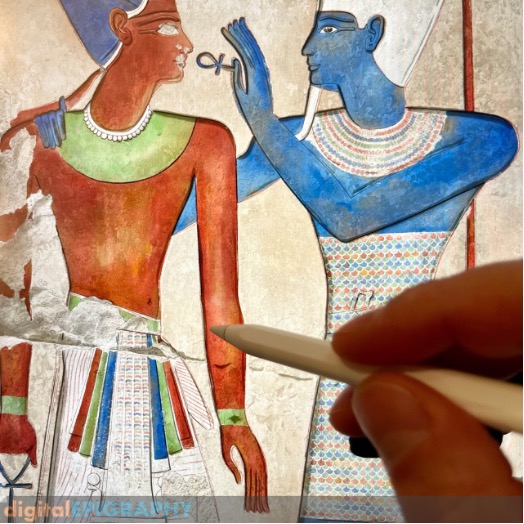
Medinet Habu – New digital watercolor technique being developed by Krisztián Vértes.
Medinet Habu, MHB Ramesses III sunk-relief carving repainted in the Ptolemaic period.
Drawing and photo by Krisztián Vértes
Due to the worldwide COVID-19 health crisis of 2020-2021 and consequent travel restrictions it was not possible for the Epigraphic Survey staff to undertake fieldwork in Egypt during the course of its normal six-month field season this past year. Nevertheless, Director W. Raymond Johnson, Assistant Director Brett McClain, and the Chicago House team successfully re-oriented the work plan to focus on remote projects, including the processing of data from previous field campaigns, publication production, and planning/preparation of work to be resumed as soon as the team can return to Luxor once again. Remote work was focused on Medinet Habu, Luxor Temple, and TT 107. Our work at Khonsu Temple in Karnak remained in hiatus this year, although Ray gave an overview lecture on our documentation programs there for the American Research Center in Egypt (ARCE) this summer. The team’s progress on material from each of the three active sites is detailed below.
Luxor Temple
W. Raymond Johnson, J. Brett McClain, Jay Heidel,
Krisztián Vértes, and Owen Murray
The documentation program for Luxor Temple in 2020-2021, carried out as part of our remote work arrangement, was focused on two principal categories: the finalization of ortho-photographs from previous seasons’ digital photography of fragments in the blockyard, undertaken by digital photographer Hilary McDonald and Digital Data Engineer Gina Salama under the supervision of Luxor Temple Site Manager Jay Heidel, and the digital inking and correction of facsimile drawings of fragment groups in the blockyard and of Late Roman imperial frescos and 18th Dynasty wall reliefs in Rooms V and VIII, by senior artist Krisztián Vértes and Jay Heidel, with photographic and 3D modeling assistance provided Senior Digital Photographer Owen Murray.
This year of remote work has provided an ideal opportunity for computerized processing of digital photographs in order to build photogrammetric 3D models and create final ortho-rectified images of fragments in the Luxor Temple corpus, focused primarily on the Karnak talatat collection in the Luxor Temple block yards. To date, nearly all of the 6000-odd talatat at Luxor Temple have been photographed in the field by the documentation team, and over 2600 finished ortho-photographs thereof have been delivered for cataloguing. The cataloguing and organization of this material, along with the other photographic records from Luxor Temple, has been carried out by digital archivists Alain and Emmanuelle Arnaudiés. Building of computerized 3D models and the generation of finalized ortho-photographs for the Luxor Temple fragments are ongoing at this time and will continue during the summer months, with the goal of completing as many as possible of the talatat before fieldwork resumes. Once the team is back on site, the emphasis of this program will shift to a group of roughly 5000 blocks and fragments originating from the ruined south-east chambers of Luxor Temple, dating to the reign of Amenhotep III.
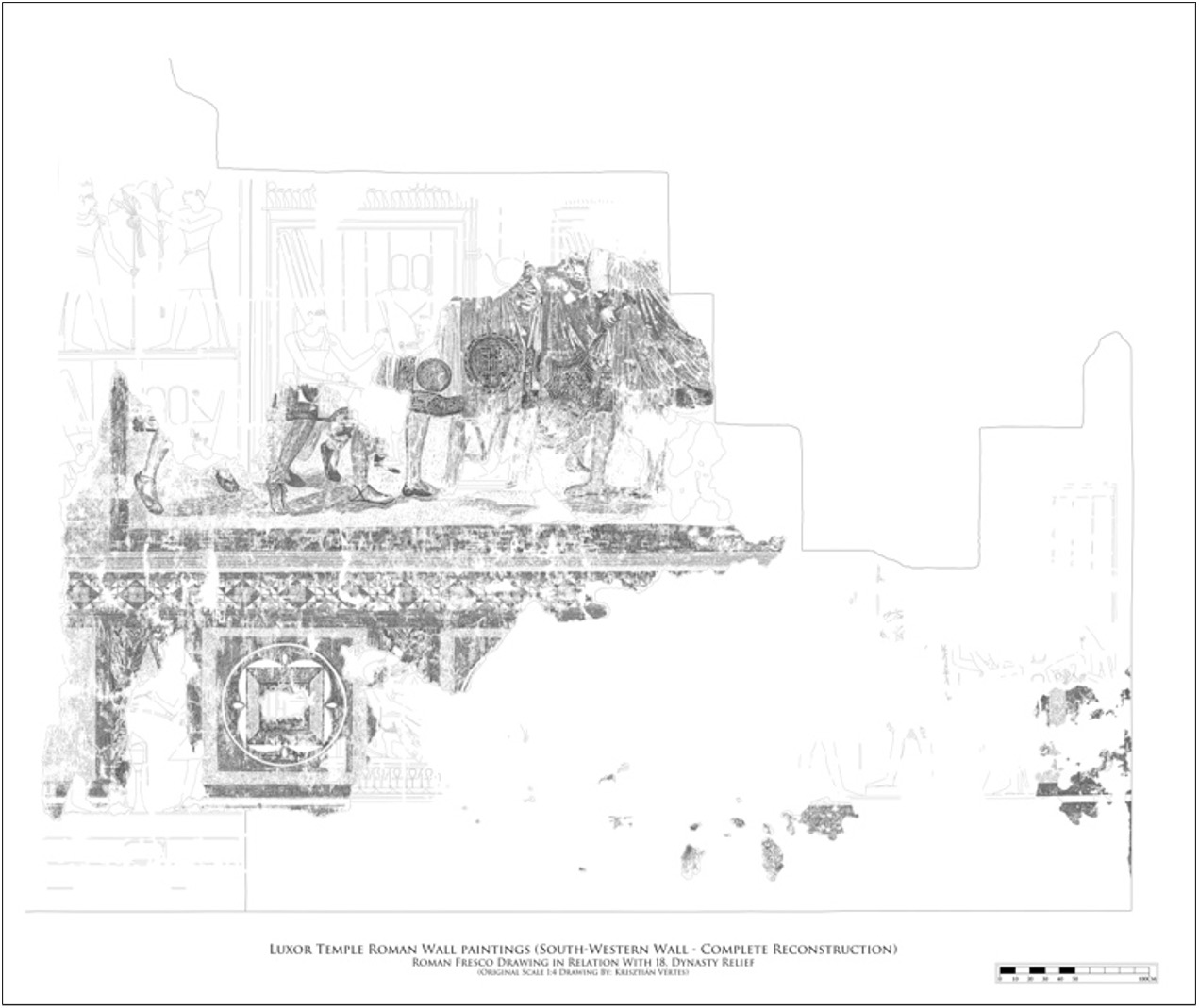
Luxor Temple – Finalized reconstruction of Late Roman fresco over 18th Dynasty relief carving
on the south-west wall of the Imperial Chamber
Drawing by Krisztián Vértes
Concurrently with the generation of ortho-photographs of the LT fragments, work is proceeding to elaborate the extant records within the Luxor Temple fragment database, created and maintained by LT Site Manager Jay Heidel, focused on a record-by-record review of each fragment in consultation with the Field Director, in order to make sure that the information available for each fragment, including not only photographs but also the date, identification, grouping, and bibliography, is as complete as possible.
Progress has also been made on the facsimile drawings of specific fragment groups from the LT blockyard during this time. Correction transfers to the drawings of the 39 fragments in the Bentresh corpus have been completed and 40 fragment drawings from Group 1 of the Ptolemy I corpus have been inked over the winter by Jay. Jay is now digitally inking the facsimile drawings for Group 2 of the Ptolemy I corpus, consisting of 101 fragments, and it is anticipated that most of the drawings for the Ptolemy I group will be available for collation when the team returns to the field.
Several months of remote work have also proven advantageous for the ongoing documentation of the Late Roman frescos in the Imperial Chamber (Room V). At the time of this writing, the reconstructed versions for the south-west wall, the west wall, and the north-west wall have all been completed by senior artist Krisztián Vértes. Additionally, he has completed a composite reconstruction drawing of the whole group of frescos in this room, including a digital overhaul of the drawings of the apse and of the north-east, east, and south-east walls, which had been done in previous seasons. Over the coming summer months, a complete overhaul will be made of all the completed fresco drawings in order to unify their formatting and file nomenclature. Once finalized, these facsimile drawings, with the accompanying commentary, will be published in a forthcoming volume of our Reliefs and Inscriptions at Luxor Temple series.
An extended period of remote work has likewise provided an opportunity to make progress on documentation and digital facsimile drawings of the wall reliefs in the Second Hypostyle Hall (Room VIII) by Jay Heidel, for which fieldwork (ortho-photography, penciling, inking, and collation) has been prioritized during the last several seasons. During this past winter, three additional enlargements depicting scenes from the east wall have been inked by Jay and are now ready for collation; one more enlargement is currently being inked, with yet another ready for inking. Jay will resume penciling on several additional enlargements when fieldwork is once again possible, as well as the collation work that was in progress during 2019-2020, along with the ongoing preparation of ortho-photographic enlargements for the upper register scenes. When completed, the photographs and facsimile drawings of the reliefs and inscriptions in this chamber will form the subject of an additional volume in the RILT series, and will be the first chamber in the history of the Epigraphic Survey to be photographed, drawn, collated, and prepared for publication completely digitally.
MEDINET HABU
W. Raymond Johnson, J. Brett McClain, Jennifer Kimpton, Lotfi K. Hassan,
Frank Helmholz, Owen Murray
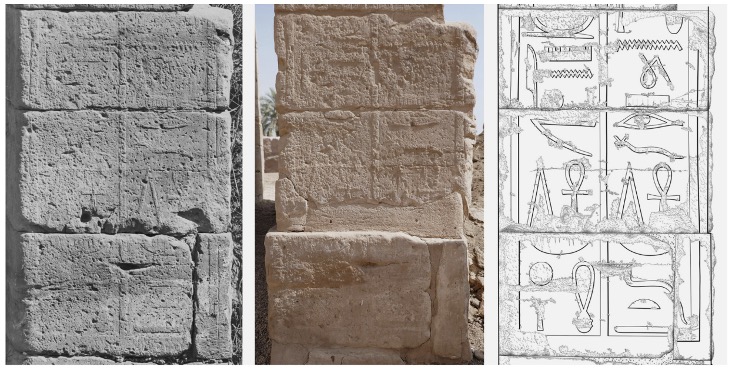
Medinet Habu – Taharqa Gate facsimile documentation (MH.E 86)
Silver nitrate photograph by the Epigraphic Survey; digital ortho-photograph by Owen Murray;
drawing by Dominique Navarro
It was not possible for the Epigraphic Survey to undertake fieldwork at Medinet Habu this past winter. Nevertheless, the Chicago House team successfully re-oriented our Work Plan to focus on remote projects, including the processing of data from previous field campaigns and site management planning and preparation of the work to be continued as soon as the team can safely return to Luxor. Heartfelt thanks are here extended to USAID Egypt for the grant that has supported both the remote and on-site work. As a result, the Epigraphic Survey staff is well prepared for the resumption of on-site fieldwork in October 2021.
What follows are individual reports for the documentation, conservation, and restoration components of the work at Medinet Habu by Chicago House Assistant Director/Senior Epigrapher J. Brett McClain; Western High Gate Site Manager Jennifer Kimpton; Conservation Supervisor Lotfi K. Hassan; and Master Mason Frank Helmholz
Medinet Habu Epigraphic Documentation
J. Brett McClain
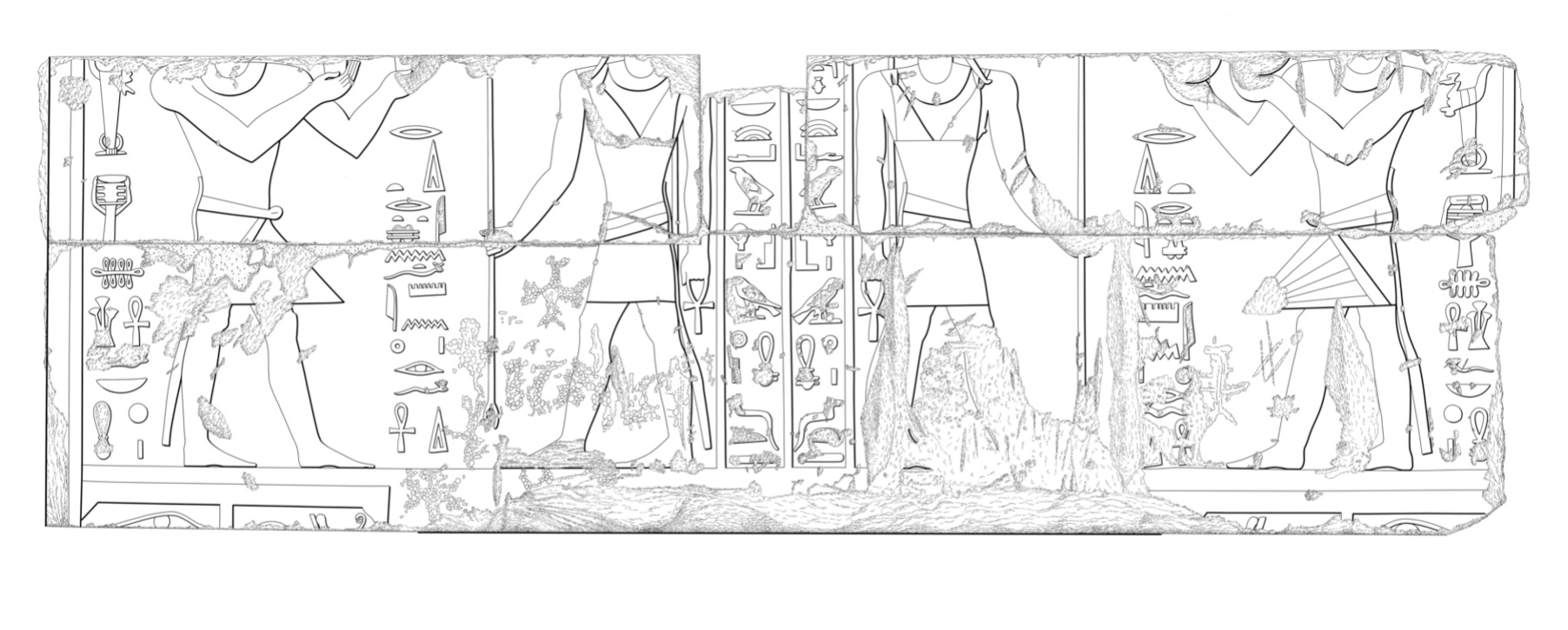
Medinet Habu – preliminary facsimile drawing of the Taharqa Gate lintel (MH.E 85)
Drawing by Dominique Navarro
The staff assigned to documentation projects concerning Medinet Habu this season were staff photographer Yarko Kobylecky, assistant photographer Amanda Tetreault, and senior digital photographer Owen Murray; senior artists Susan Osgood, Margaret De Jong, and Krisztián Vértes; artists Keli Alberts and Dominique Navarro; senior epigrapher J. Brett McClain, and epigraphers Jennifer Kimpton, Ariel Singer, and Aleksandra Hallmann. Our areas of focus within the temple complex included the Small Temple of Amun with its later additions, particularly the Gate of Taharqa and the Late Period Portico, along with the chapel of Amenirdis, the Gate of Claudius, and the Western High Gate. In each of these sectors, it has been possible to achieve significant objectives in data processing, research, and preparation to resume fieldwork next season. The time made available by this enforced period of remote work has proven unexpectedly advantageous with regard to the Western High Gate, since the large quantity of fragments documented over the past several seasons has posed an extraordinarily complex array of research questions, which it has required several months of dedicated study to address. Since the architecture and decoration of the Western High Gate, an integral part of Ramesses III’s mortuary complex, has remained almost wholly unpublished since its discovery, it is intended that an additional future volume in our Medinet Habu series will be devoted to the presentation thereof. Our progress on this corpus, including cataloguing, photography, 3D modeling, drawing, and analytical reconstruction of the fragment groups, is detailed in a separate report below.
In conjunction with the abovementioned areas of focus, the digital photography team headed by senior digital photographer Owen Murray has used the remote-work period to develop 3D models of the Gate of Taharqa and the Gate of Claudius. These models will be used both to support the work of the conservation and stonemasonry teams in planning the dismantling and restoration of these structures, as part of our USAID-funded conservation and site management program for the Medinet Habu complex. In addition, as noted above, the 3D models make it possible to produce ortho-photographs that can be used for precise rectification of the facsimile drawings of these structures, either in the planning stage or already in progress.
The Western High Gate at Medinet Habu
Jennifer Kimpton
The 2020-2021 field season was cancelled due to restrictions resulting from the COVID-19 pandemic, thus creating an unexpected study season for the WHG project. The WHG project was ideally situated for such a focus: nearly all the blocks and fragments associated with the monument have been photographed, a significant portion of the core material has also been drawn, and we even have three-dimensional models of several important pieces. What was increasingly necessary to the progress of this project was the time to sort through the material we had recorded to find the patterns and connections that would allow us to begin treating the WHG in terms of scenes and rooms rather than as disjointed pieces. In short, we needed to think, and thankfully our work in previous field seasons had provided us with enough data to be able to use this period of study to great advantage. The following report includes activities that took place during the summer of 2020 in addition to the official season of 15 October 2020 through 15 April 2021 since there was no meaningful divide this year between “summer” and “field” work.
Inking
Keli Alberts was able to ink all of the drawings she penciled during the 2019-2020 field season at the WHG, totaling 28 drawings.[1] In addition, she penciled and inked a fragment known only from a Hölscher negative (we have not been able to find the actual fragment at the WHG; Figure 1).[2] Keli expects to pencil and ink more fragments that are known only through archival photographs this summer.
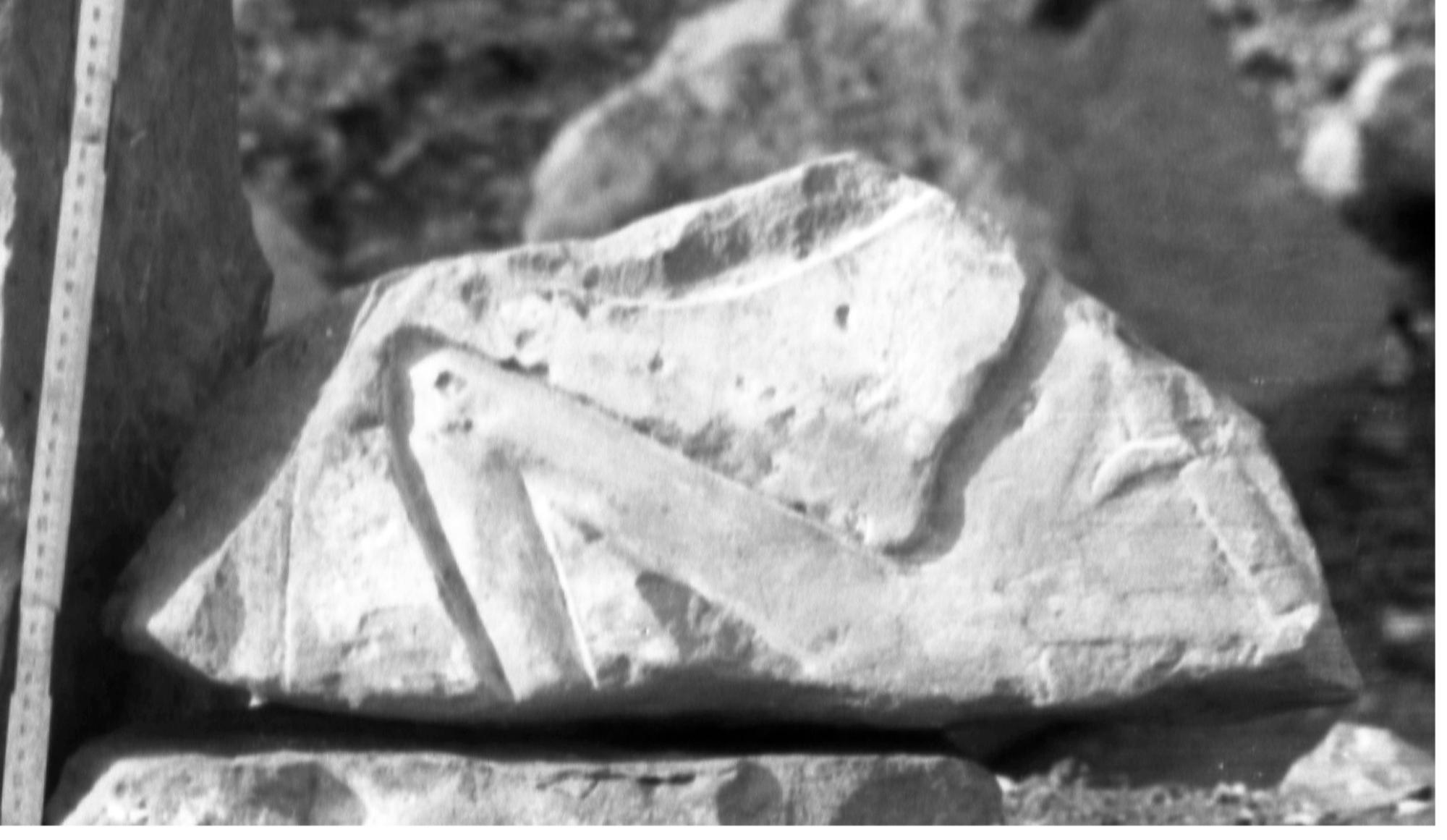
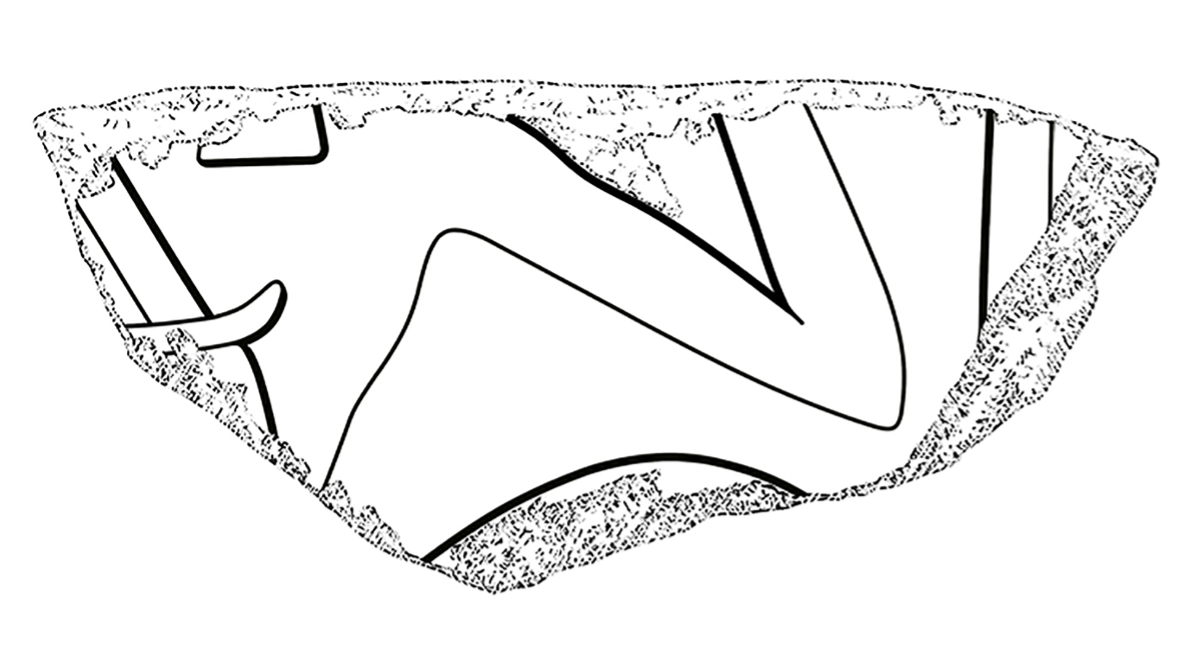
Figure 1. MHbl. 4625 in Hölscher negative (left) and as inked by K. Alberts (right)
Isometric Drawings
In October 2020 Johannes Weninger joined the WHG project to assist us with the production of isometric drawings. Johannes used his skills with AutoCad to develop a technique whereby he creates isometric drawings from orthomosaic images derived from three-dimensional models of blocks. The results he obtains from this method are far more accurate than our previous methodology allowed, particularly with regard to broken surfaces and non-square angles (Figure 2). To date Johannes has completed nine model-based isometric drawings.[3]
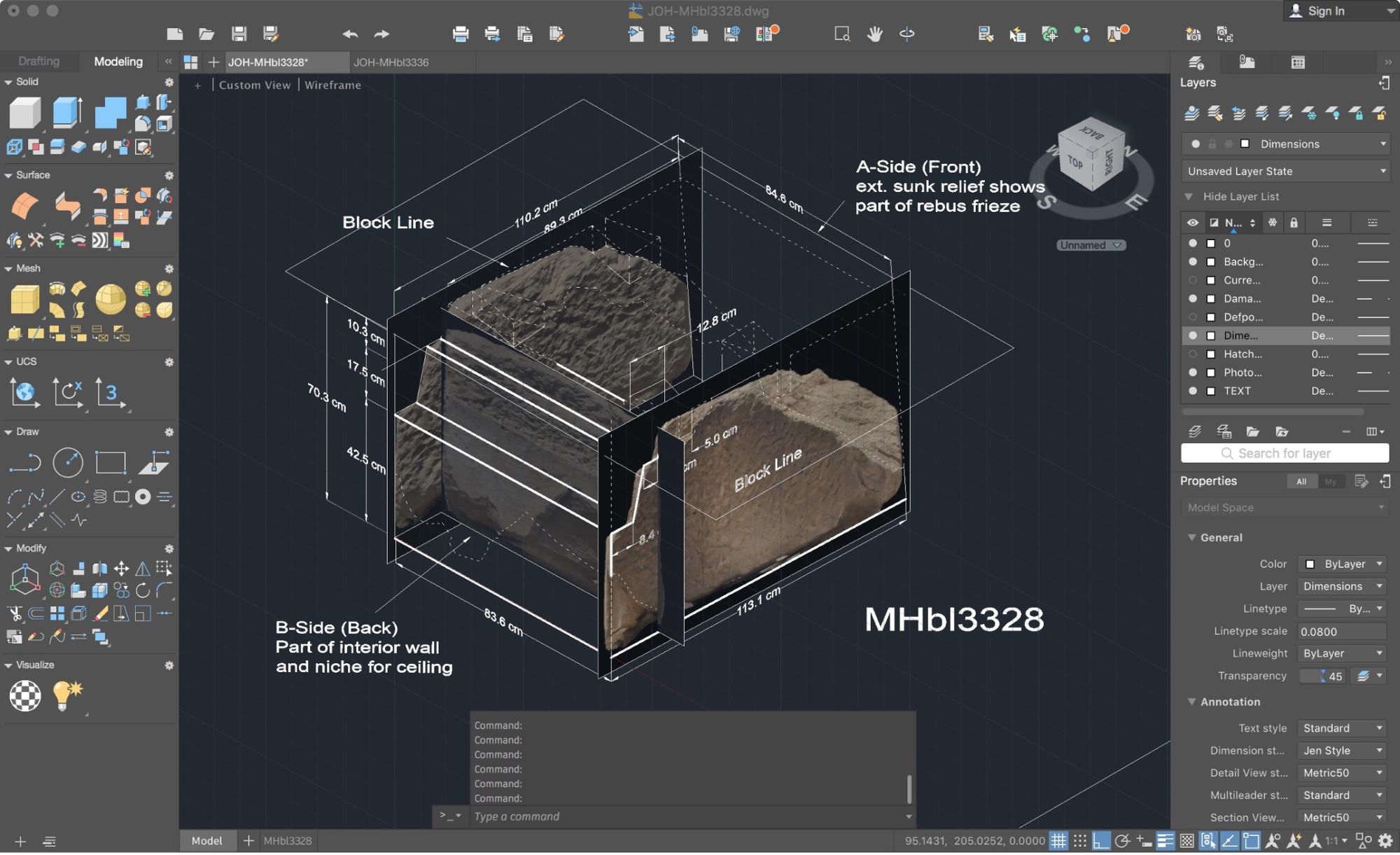
Figure 2. Screenshot showing J. Weninger’s isometric drawing methodology in AutoCad.
Epigraphic Reports
Despite the abbreviation of the 2019-2020 field season, I had completed four first collations of WHG blocks and fragments while still in Luxor. During this home-based season I wrote the reports to accompany these, and so all four are ready for the second collation stage.[4]
Models
During the 2019-2020 field season I was able to collect enough material to build eleven 3D models of WHG blocks and fragments, and these models have now been processed and put to use.[5] For example, the model of MHbl. 3351 – which is the only block we have to date that spans the upper and lower rooms of the south tower – allowed me to calculate the heights of both those rooms (Figure 3). Most other models were used to prove, disprove, or simply illustrate proposed wall and fragment joins (Figure 4).
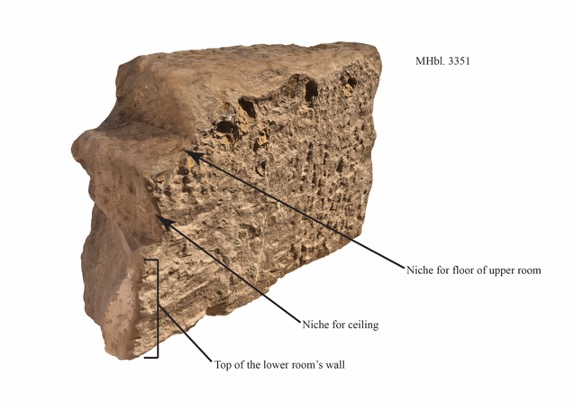
Figure 3. View of the model of MHbl. 3351 with architectural features labeled.
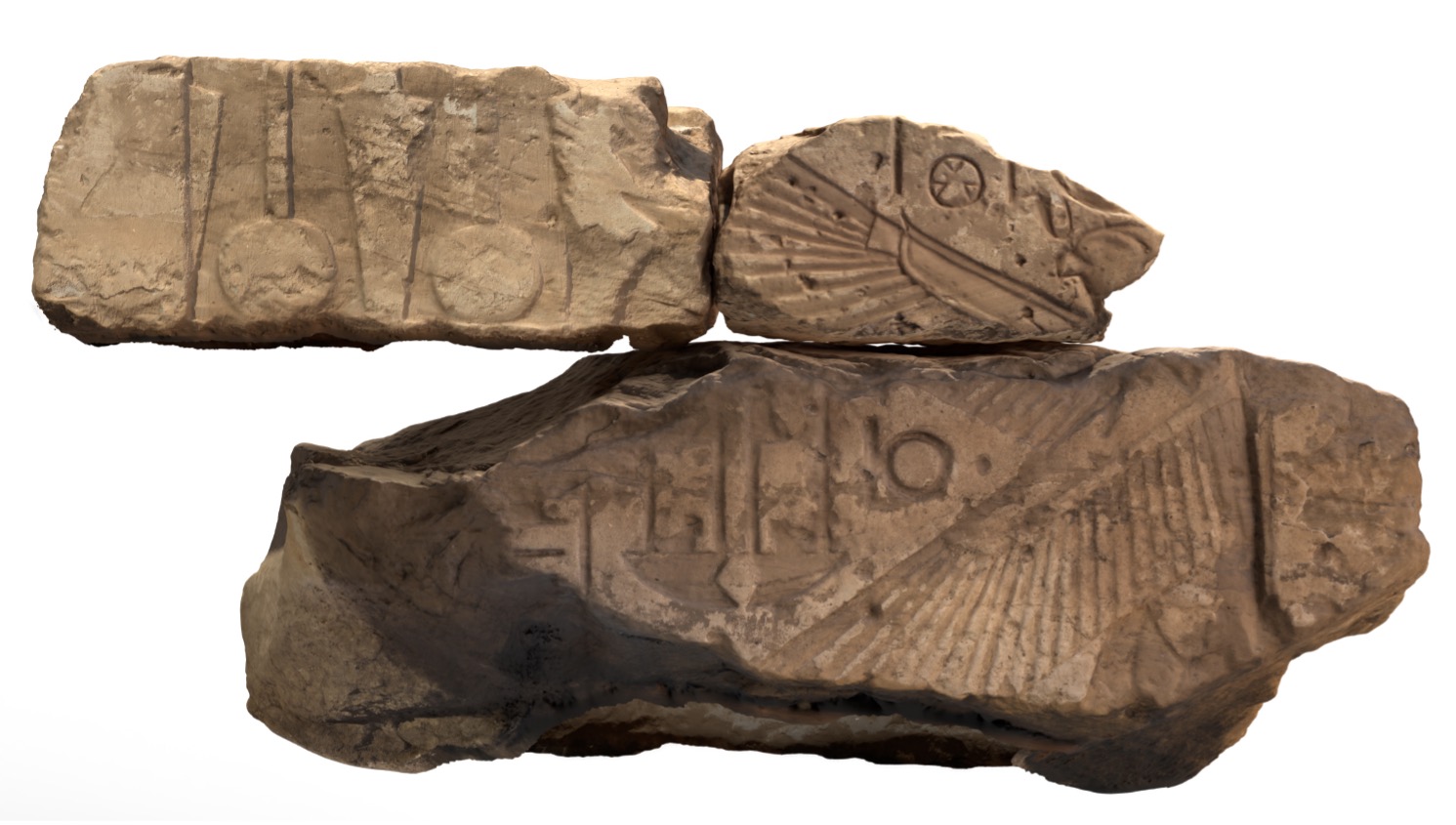
Figure 4. Group of proposed wall joins (clockwise from top MHbl. 3297, MHbl. 3373, MHbl. 3270).
Preliminary Study of the South Tower’s Upper Story Room
Some of the blocks belonging to the uppermost portion of the south tower still retain their interior faces and so allow a preliminary analysis of the upper room’s decorative scheme; this year’s study season granted the time for this analysis to take place. It now seems certain that the room’s west wall (and possibly the entire room) was still undecorated by the end of Ramesses III’s reign. Preliminary sketches in red paint were applied to the plastered walls of the room in the reign of Ramesses IX but were never subsequently carved. The red paint on these blocks –still clearly visible at the time of their excavation – is now mostly vanished, so that the current study is reliant on old photos with some assistance from the D-Stretch software. There is enough evidence, nevertheless, to demonstrate that the west wall of the upper room was intended to be decorated with three scenes of Ramesses IX performing cultic rituals; the deity to whom these rituals were directed does not seem to appear on this wall (Figure 5).

Figure 5. Preliminary study of the south tower’s upper room, west wall.
Collaborative Work Between Keli Alberts and Jen Kimpton
This period of remote work has served to evolve our partnership in reconstructing the WHG, previously more ad hoc in nature, into a more formalized method of approach – and with gratifying success. Our method begins with Keli setting a topic by producing a report for a given fragment that includes every possible join or group with which the fragment may be associated based on its content and architectural features. When feasible her report also suggests locations for the fragment or its group within the WHG based upon internal evidence and/or comparative material from the EHG. Upon receiving the report I attempt to prove or disprove any of the possible joins she has suggested, taking advantage of a broad range of notes and data I have collected for the WHG fragments over the past several years, as well as parallels from the EHG. The method as described above is straightforward enough, but in practice the process of proving a single join often requires a substantial amount of complex background information. Thanks to our enforced study season, we have been fortunate enough to have the time to produce and compile the background information we need on each topic as it arises.
One notable area of progress resulting from this partnership is the expansion of our reconstruction of the south tower’s lower room into its northwest corner (Figures 6 and 7). While these joins and groups must be regarded as provisional until they can be tested in the field, both the content and the architectural features of the fragments involved in this expansion are in complete harmony with the pre-existing context into which we propose to add them. Fortunately, this expansion of the interior room also has implications for our reconstruction of the south tower’s exterior decoration. If our hypothesized joins are correct, we can demonstrate the presence of a left-facing Behdet in the corresponding space on the exterior side of the south tower’s western wall. This conclusion means that five of the six spaces associated with windows on that exterior wall are established as featuring left-facing Behdets (and I’m willing at this point to take the sixth Behdet on faith). Thus, it seems that the entirety of the upper registers of decoration are oriented toward the central passage, in opposition to the orientation of the king in the main tower scene (Figure 8).

Figure 6. Updated view of the south tower’s lower room.

Figure 7. Reconstruction of the west wall of the south tower’s lower room.

Figure 8. Current state of our reconstruction of the south tower’s exterior (west) wall, upper half. The red arrows indicate the blocks we have added via their relationships with the tower’s lower room interior wall.
Another group of interest that we have had the opportunity to study is a set of slabs (ranging from 11 to 14 cm. thick) carved with raised relief typical of the WHG’s interior decoration (Figure 9). Several of these slabs featured jambs, and upon producing several joins among the group it seems clear – not only by their architectural features but also by their content – that they originally were window reveals. We suspect that these were inserted into windows that were built into the mud-brick structures of the WHG complex, but further study is needed.


Figure 9. Two groups of joining slab fragments that appear to be window reveals.
Several other joins have resulted from our collaborative work which will not be listed here because they we cannot yet connect them into our larger reconstruction of the south tower. However, eventually their places are likely to be identified or at least hypothesized thanks to our increasing knowledge of the character of the WHG’s interior and exterior spaces. Our current project is focused on the passage (north) side of the south tower and will probably occupy a good deal of the summer season.
WHG by Numbers
- Drawings inked: 29
- Epigraphic reports: 4
- Completed photogrammetric models: 11
- Isometric drawings: 10[6]
- Fragment catalogue: 3 new entries.[7] The current total of entries is 1,633, representing 1,519 blocks/fragments.
Conservation & Stone Masonry – Ramesses III Paved Walkway
Lotfi K. Hassan (conservation) and Frank Helmholz (restoration)
The restoration and re-creation of the Ramses III pavement around the main temple started and continued during the five previous seasons. Preparatory documentation for the continuation work consists of establishing the existing conditions. Conducting a survey of the area, to be conserved and restored, with a Leica Total station to establish and measure the area, dimensions and inclines of the pavement.
During this remote study season, surveying data acquired during the previous season were processed and analyzed. With the help of those survey points and photogrammetric images, drawings were created of the remaining North side pavement of the main temple. These drawings show the condition of the pavement before intervention.
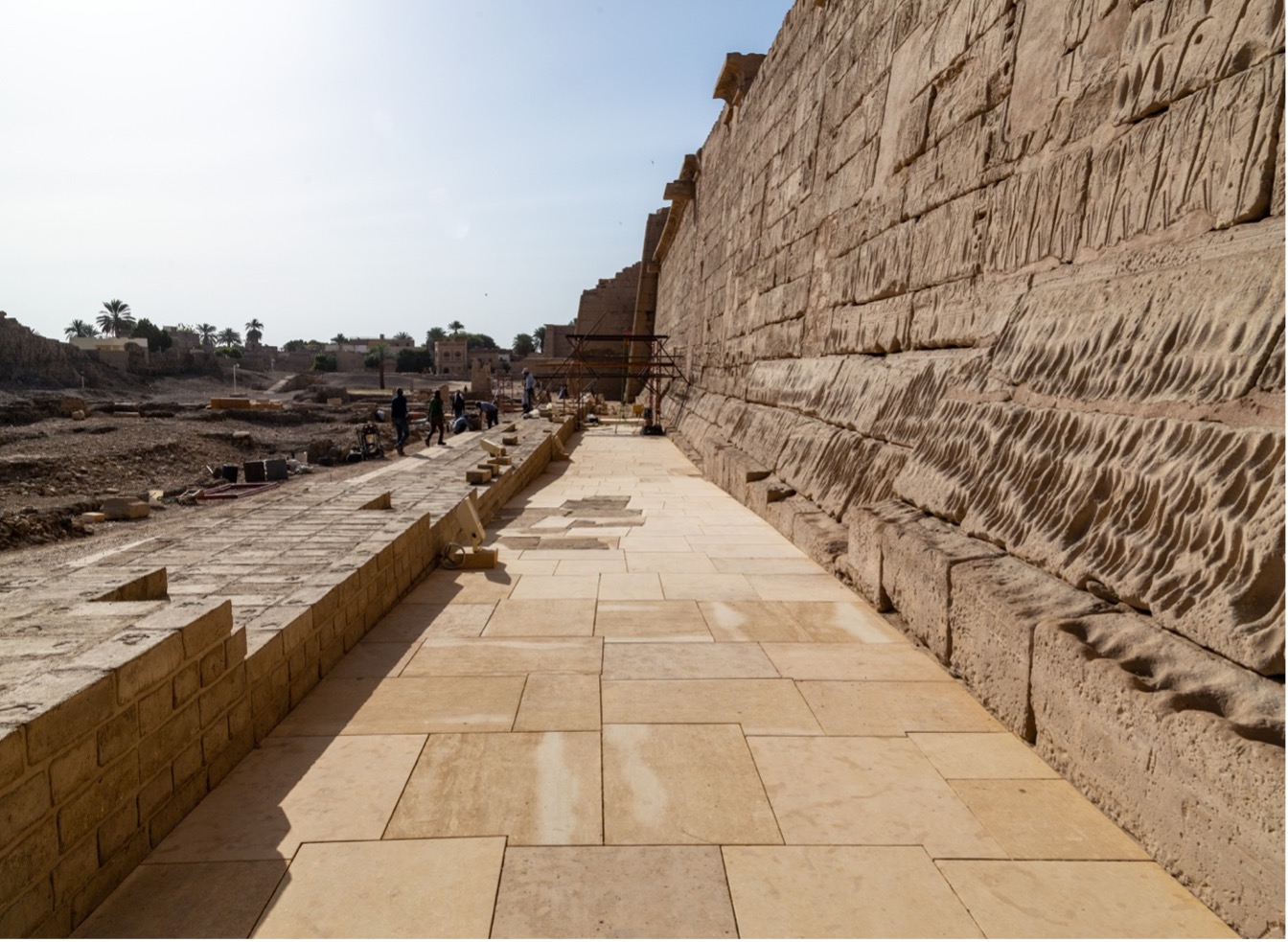
Medinet Habu – Ramses III mortuary temple - North Side of the main temple with newly restored path
Photograph by Frank Helmholz
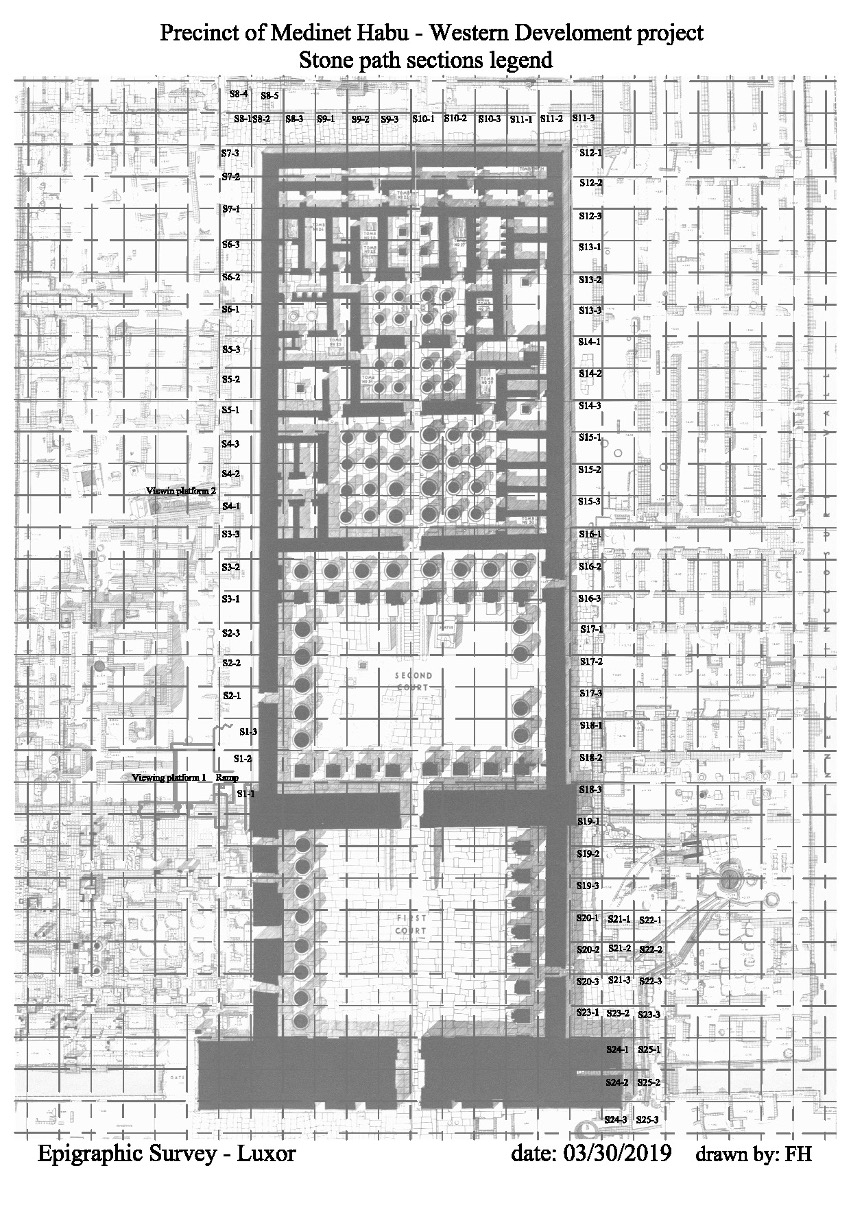
Section grid and labels
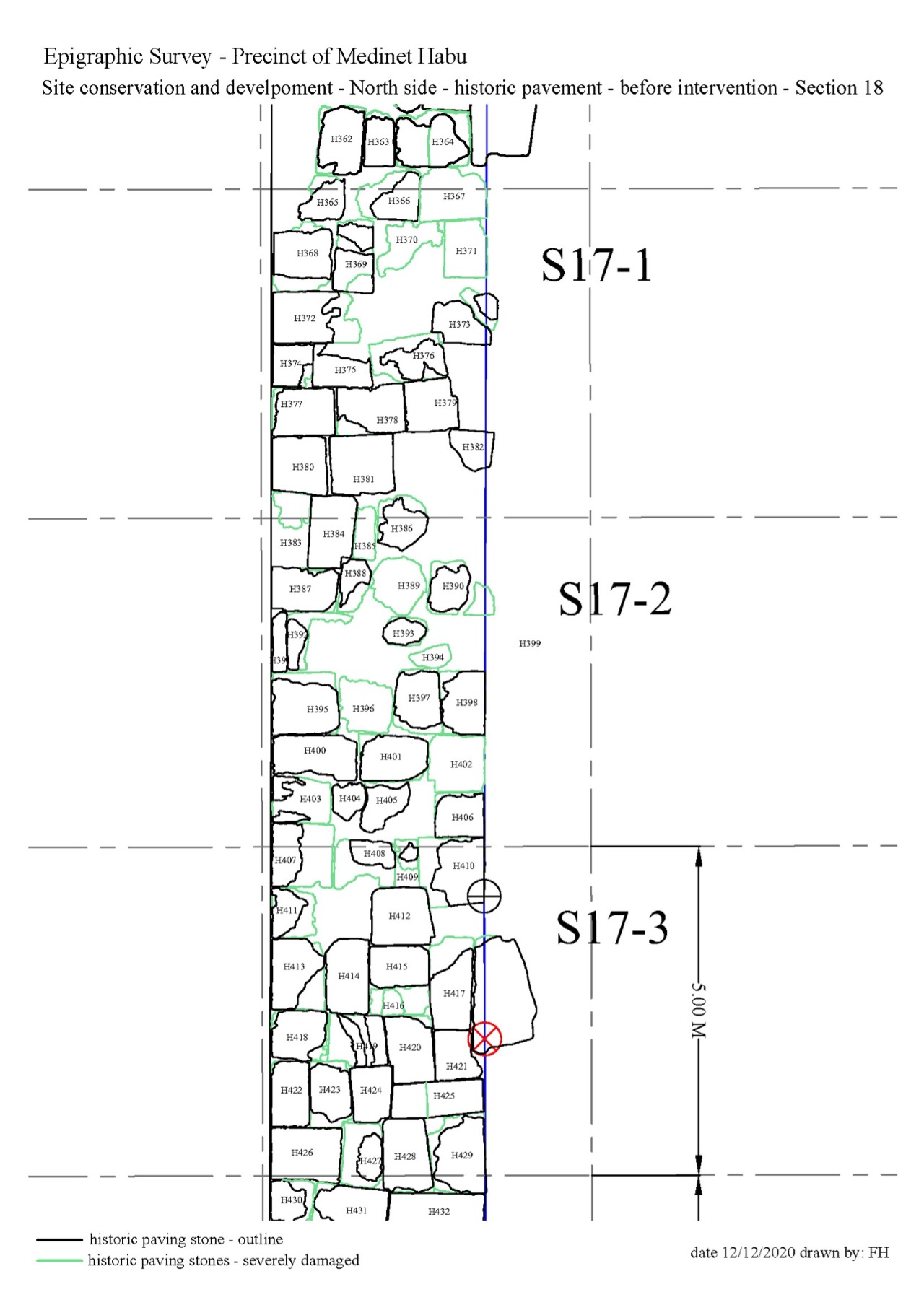
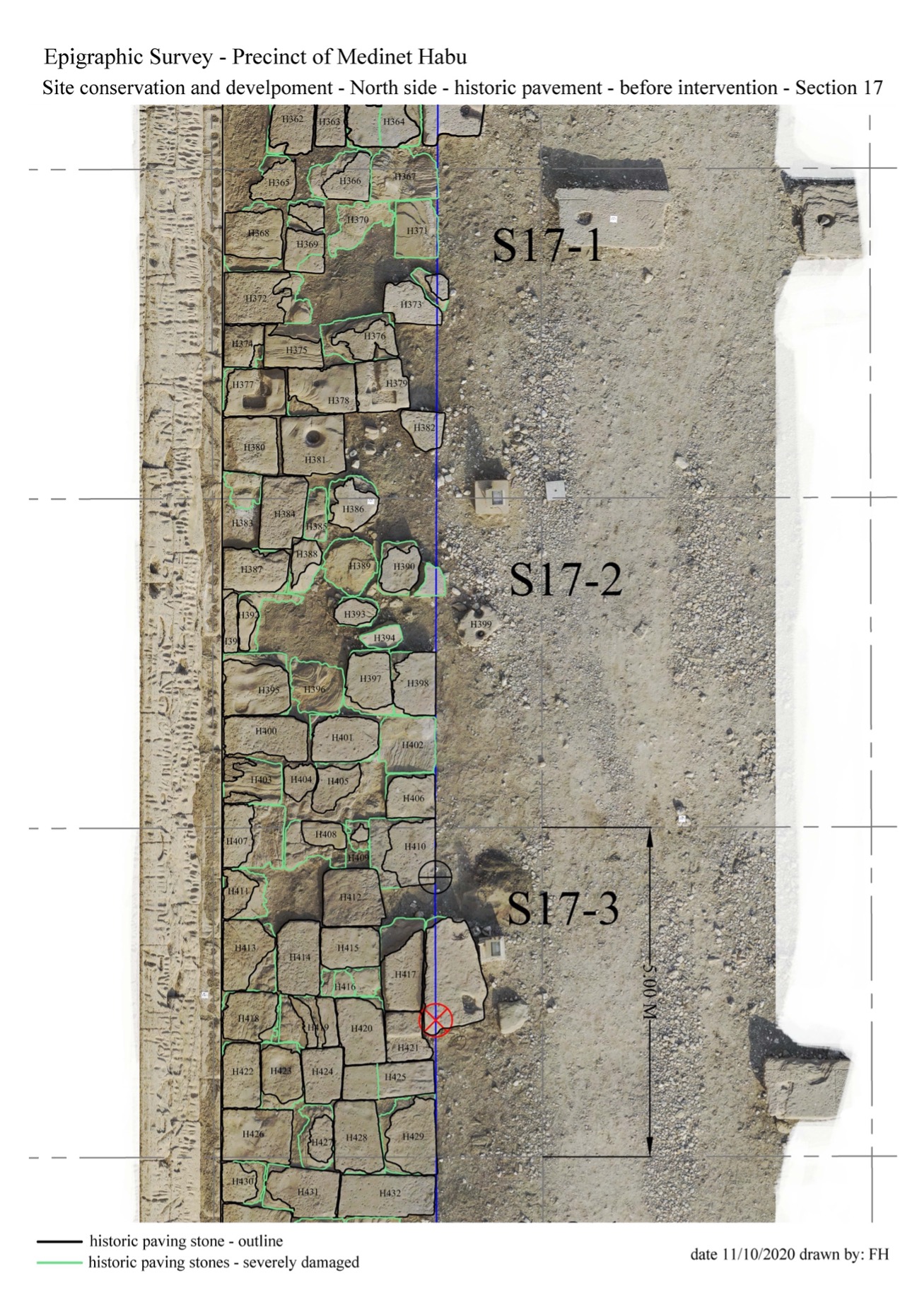
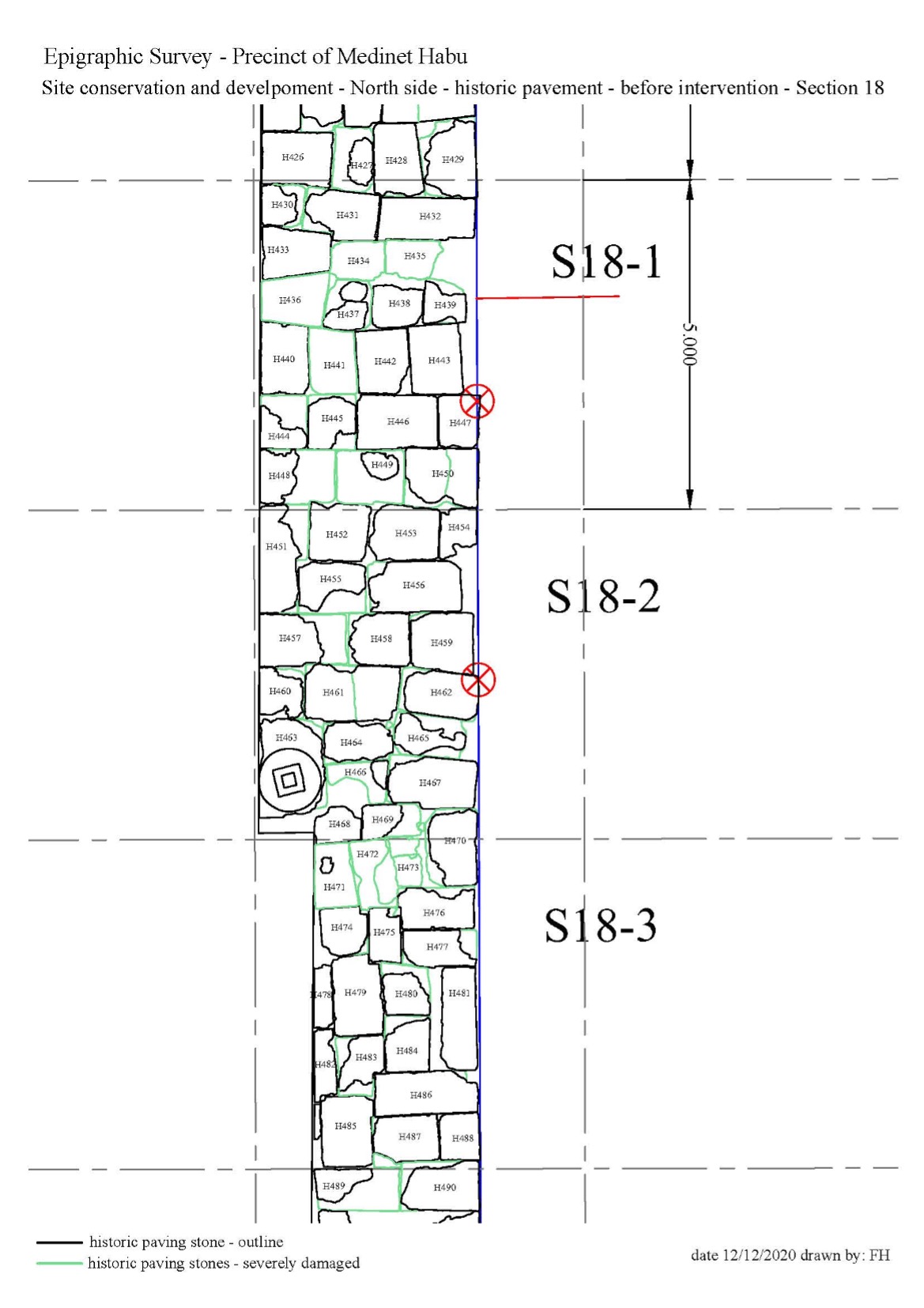
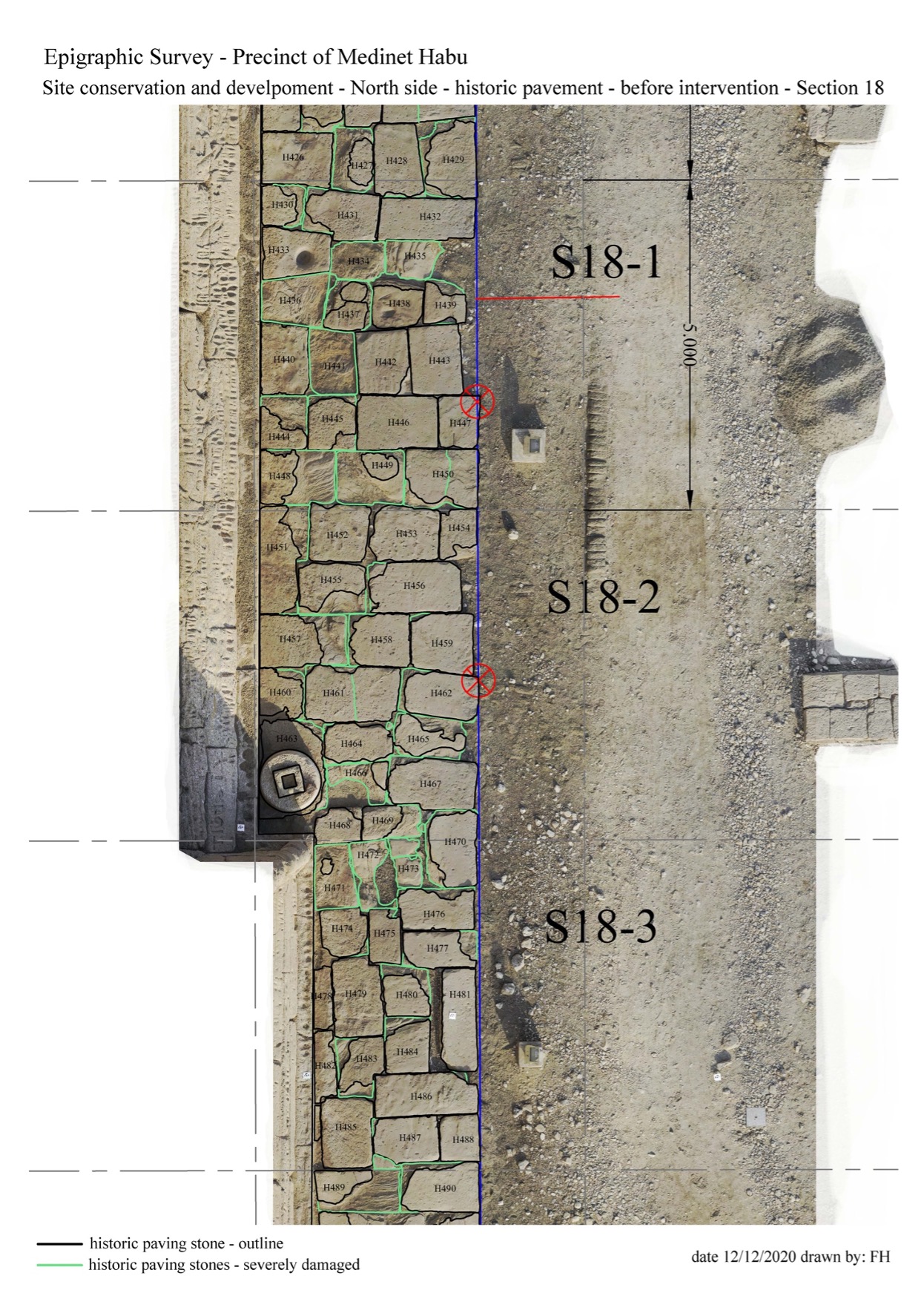
Studying, documentation, drawing of archaeological remains of the mud brick walls through old photos, maps and CH survey have been prepared and planned for restoration and re-construction processes for next season (2021-2022).
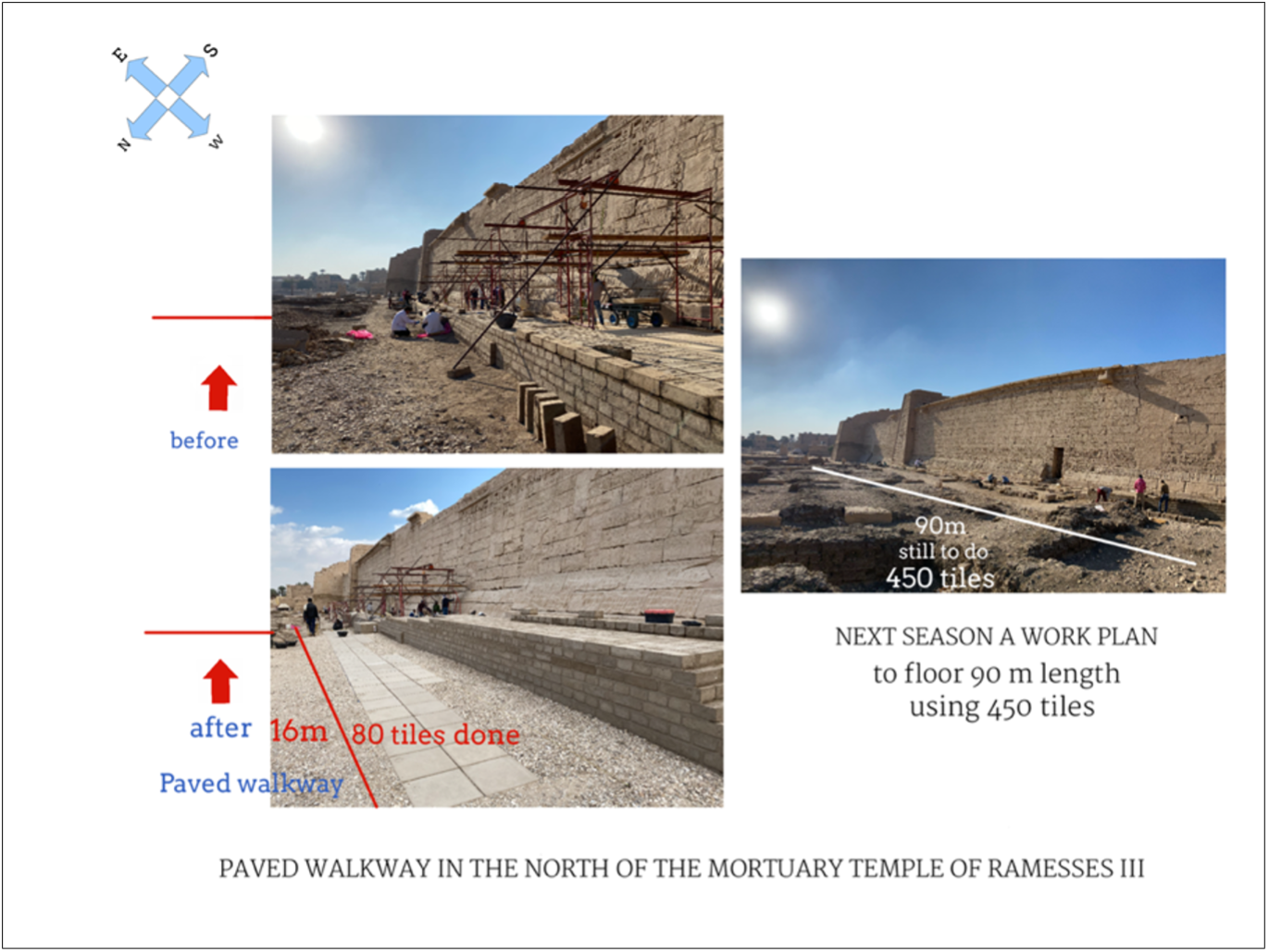
Schematic overview of conservation plan for the brick access walkway north of the Temple of Ramesses III
Photographs by Lotfi Hassan
A walkway (passage) was created along the north side mud brick walls adjoining the temple to permit visitors to look at the beautiful external scenes of the north enclosure wall of the temple, to complete the walkway of the north side of the mortuary temple of Ramesses III, which about 90 meters long and will be required to produce about 450 tiles of 50 X50cm.
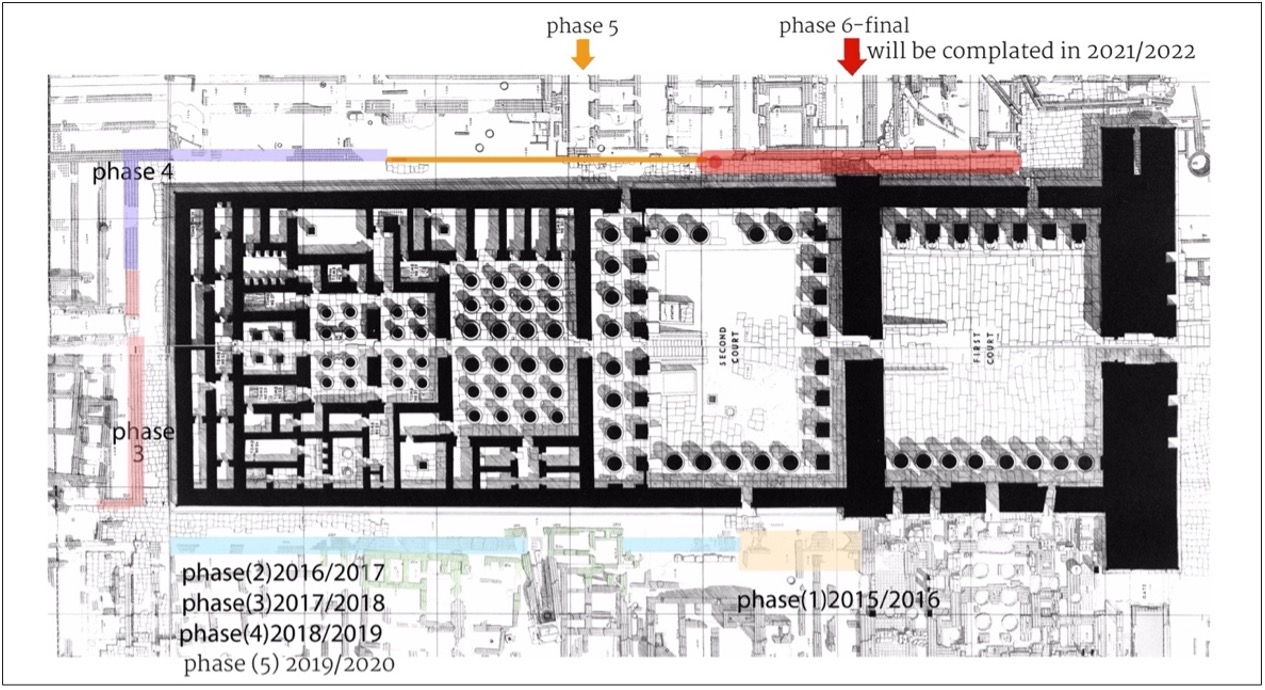
Overview plan of the Mortuary Temple of Ramesses III showing phases of completion
of the paved walkway and adjoining mud brick structures
Plan by Uvo Hölscher and Lotfi Hassan
A time schedule for the production of mud brick tiles and implementation work has been prepared, which will be applied on site during the 2021-2022 field season.
Conservation & Stone Masonry - Taharqa Gate
Lotfi K. Hassan (conservation), Frank Helmholz (restoration),
and Owen Murray (photogrammetry)
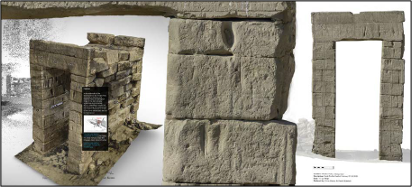
Medinet Habu – Taharqa Gate 3D model and extracted orthomosaic from the north side, 1-5 @ 300ppi
Finalized 3D model by Owen Murray
With a new method of producing drawing enlargements refined for the CH digital epigraphy workflow, the Taharqa gate at Medinet Habu model was a significant focus during this remote season. The model was built and refined using local coordinate survey information, paired with coded targets, resulting in low error margins throughout: +/- 3mm. After consultation with the Master Stone Mason, a series of orthomosaics helpful to his documentation and eventual rebuilding of the structure were extracted at 1-5 @ 300ppi.
This gate from the reign of Taharqa on the North side of the small Amun temple at Medinet Habu is also in danger of collapsing due to eroded stones of first course on both sides. It was decided the best course of action would be to dismantle the entire gate and restore it with a stronger foundation and some new stones in the first courses. Documentation of the gate took place using photography, surveying with a Leica Total Station as well as photogrammetry during the previous season. These surveying data and photogrammetric images were used now to create drawings, documenting conditions as well as recording the dimensions and block layout for the future refurbishment of the gate after dismantling.
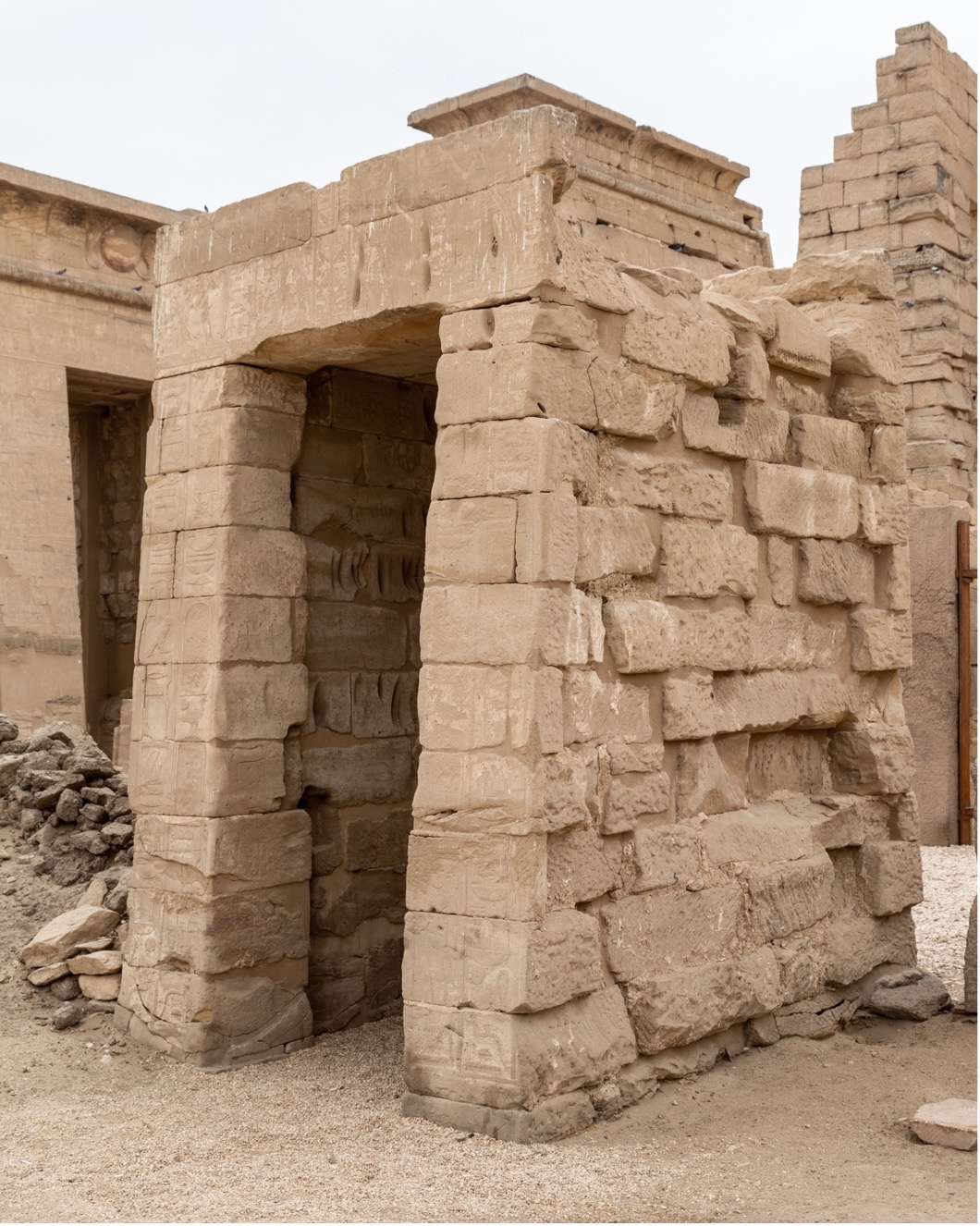
Taharqa gate March 2020 before intervention
Photo by Frank Helmholz
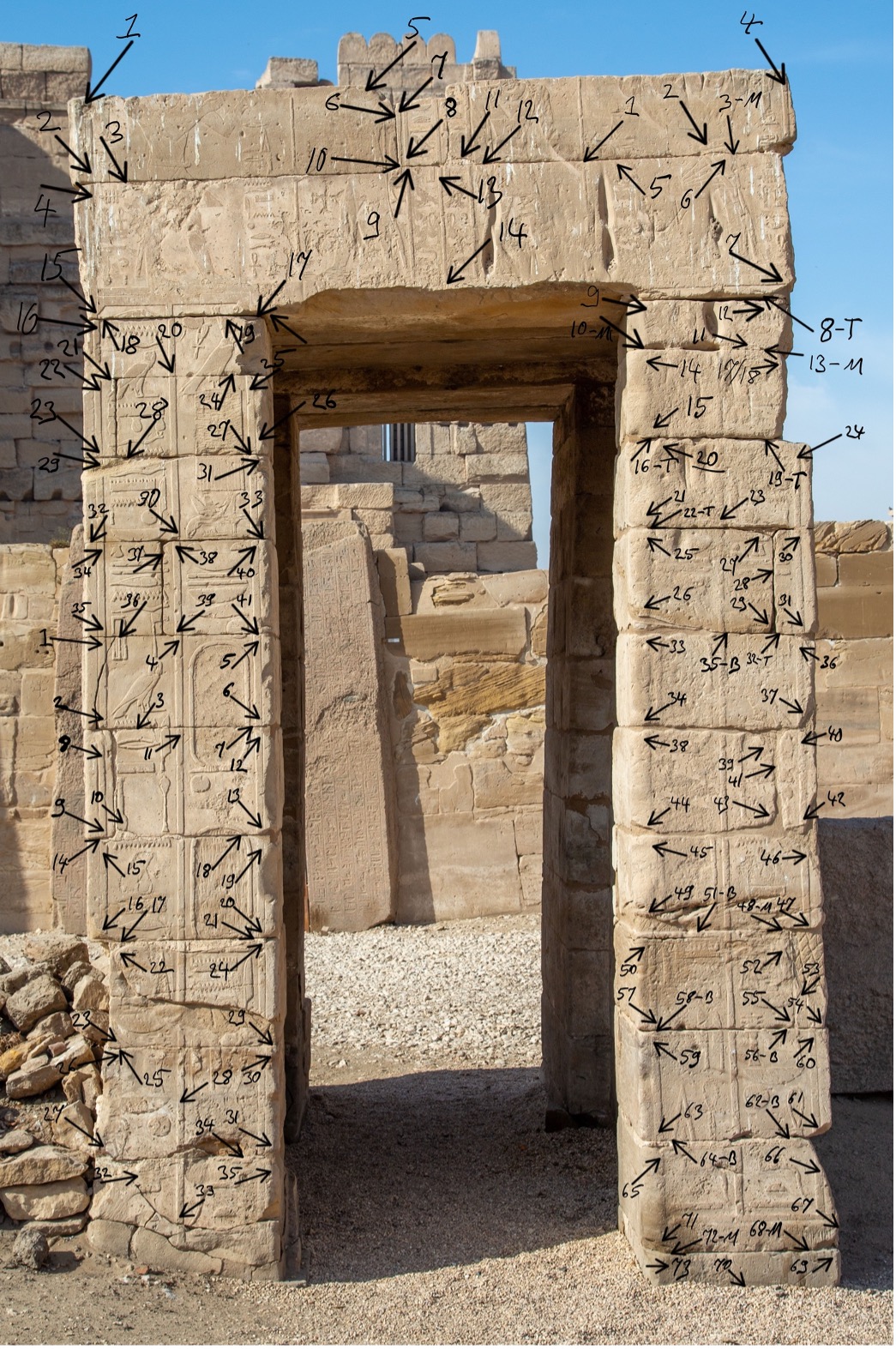
Taharqa gate North side, survey points.
Photo by Frank Helmholz
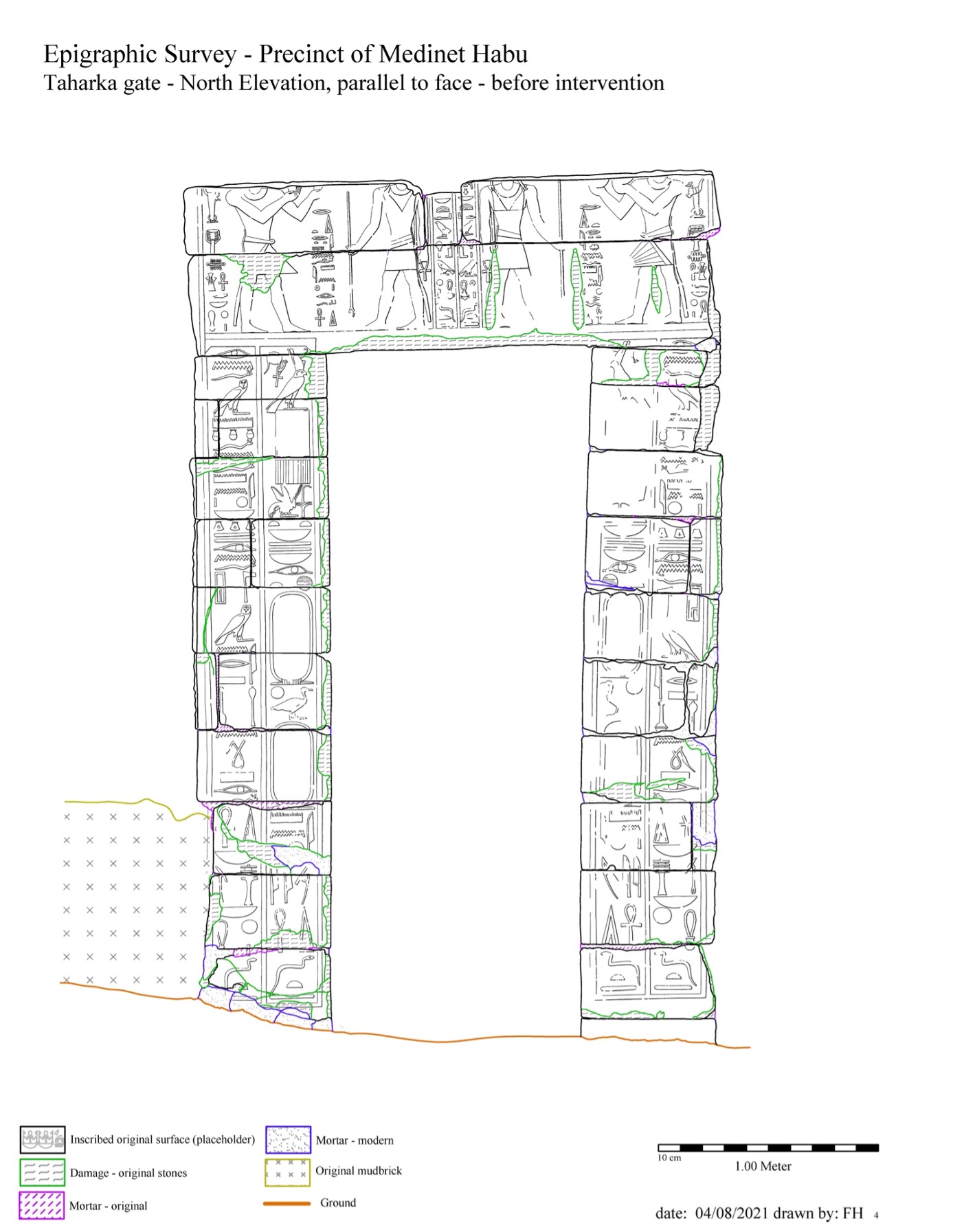
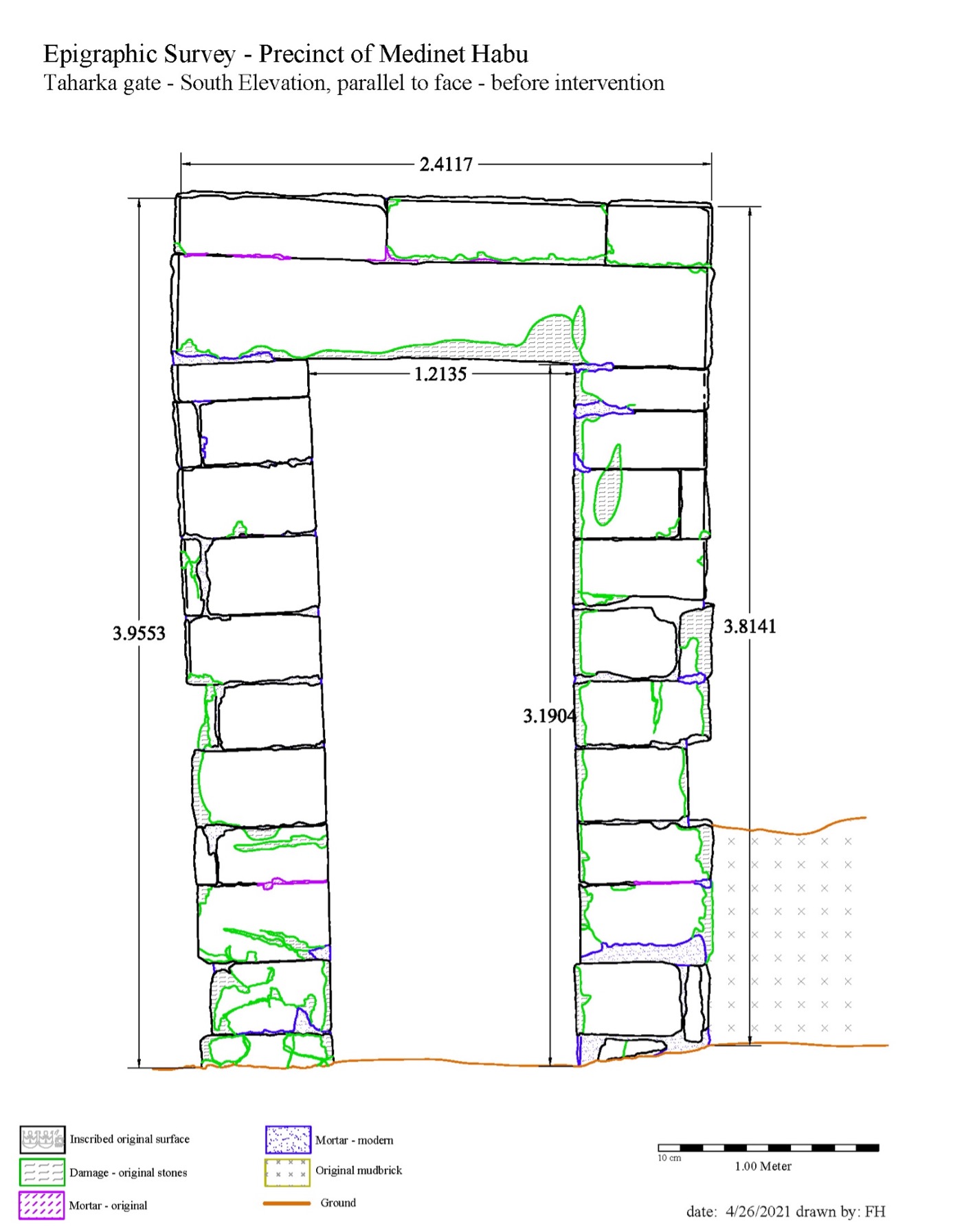
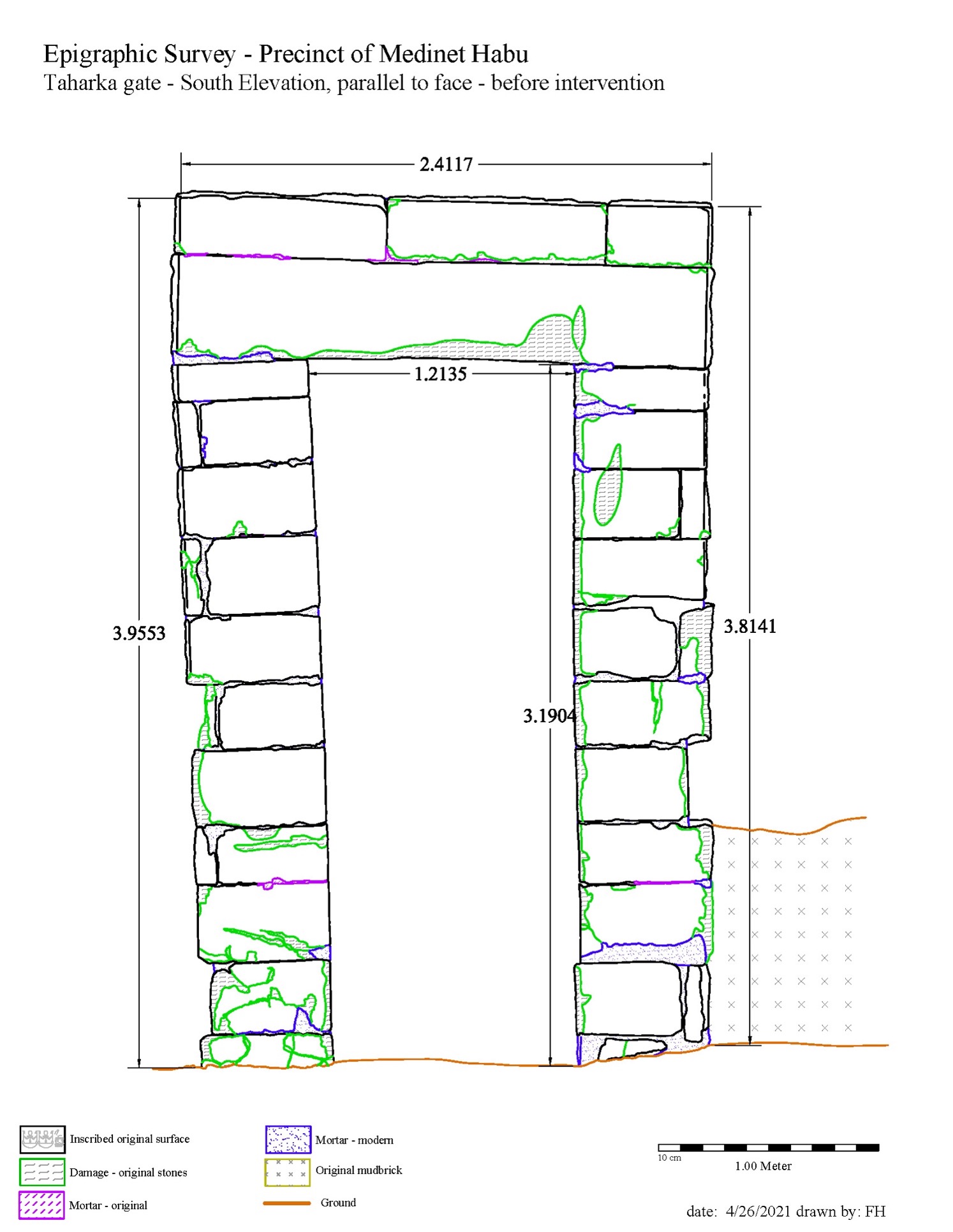
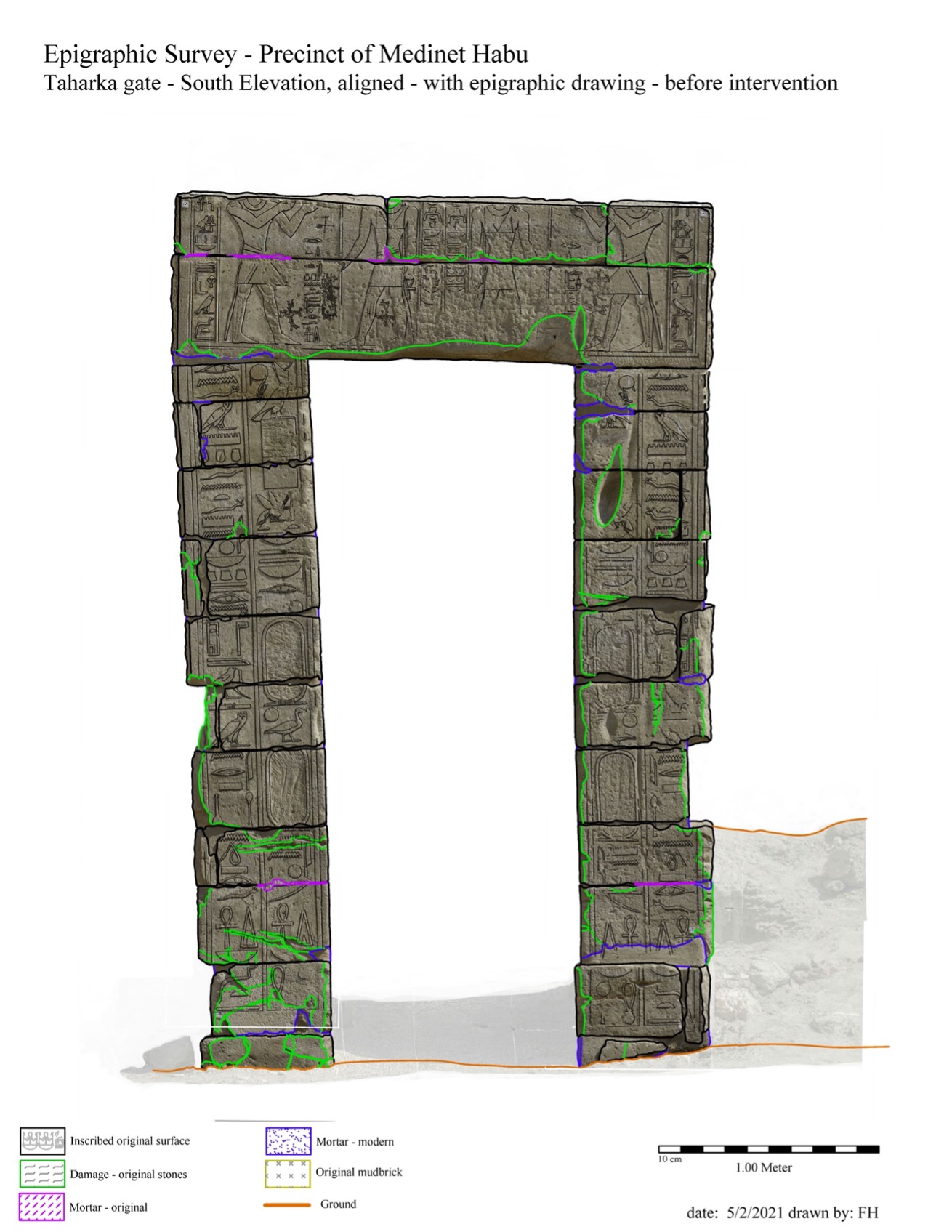
The preparation of data sheets for studies of the state of conservation of stone gate and mud bricks were carried out as a condition report, including the method of treatment.
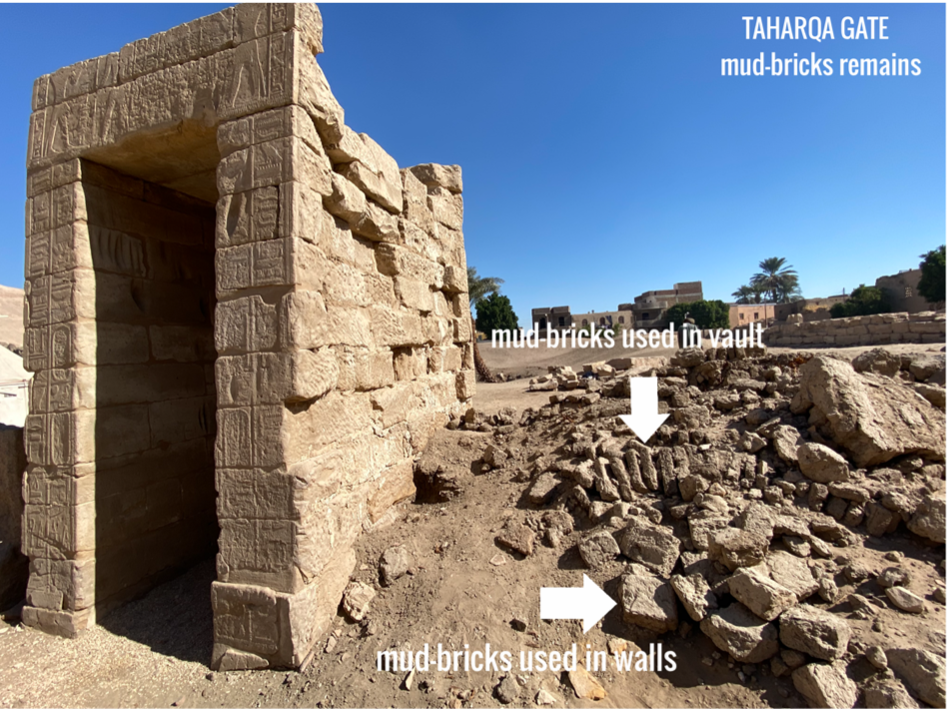
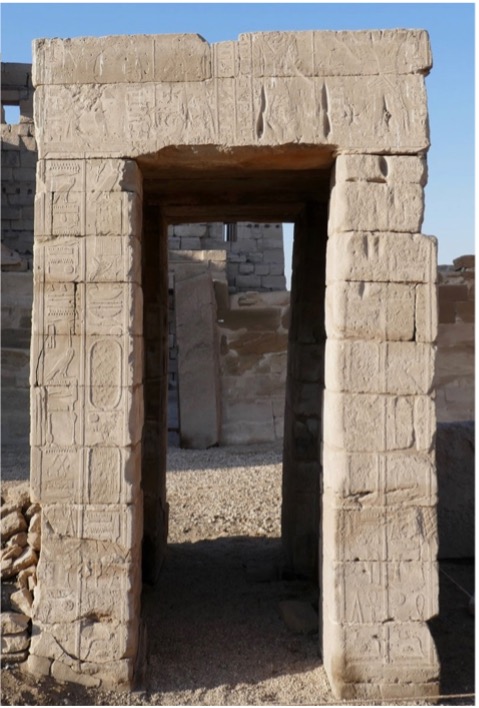
The preliminary investigation with the naked eye for the mud-brick remains at Taharqa gate indicates that there are two types of mud bricks used: a large thickness that appears to be used in walls and other thin types appears to be used in vaults. In situ we will have more opportunity to search and investigate more.
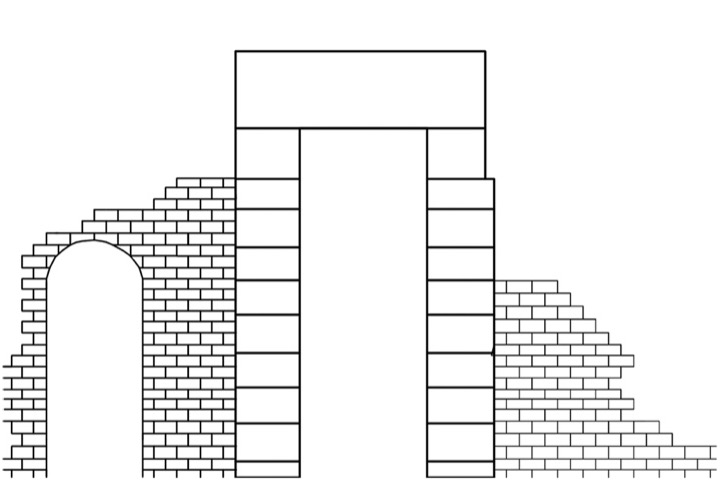 Below we give two possibilities explained by drawings based on the preliminary investigation by naked eye, and more research will be needed to find the original structure.
Below we give two possibilities explained by drawings based on the preliminary investigation by naked eye, and more research will be needed to find the original structure.
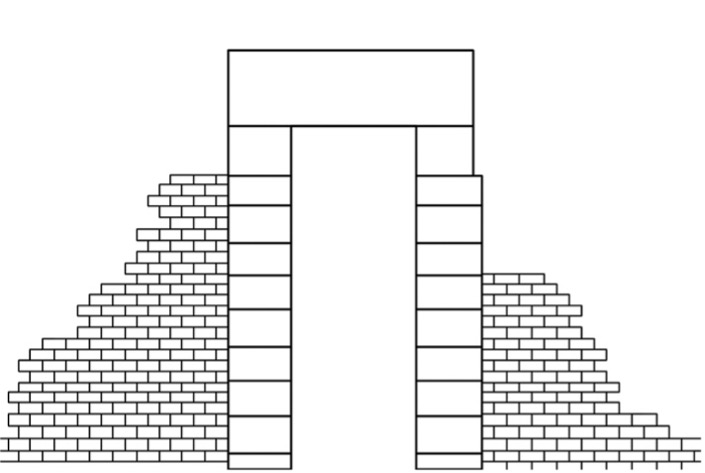
Taharqa Gate – possible schemes for restoration of mud brick structures
Drawings by Lotfi K. Hassan
Conservation & Documentation – Kushite Pylon Portico
J. Brett McClain, Lotfi K. Hassan (conservation), and
Frank Helmholz (stone restoration)
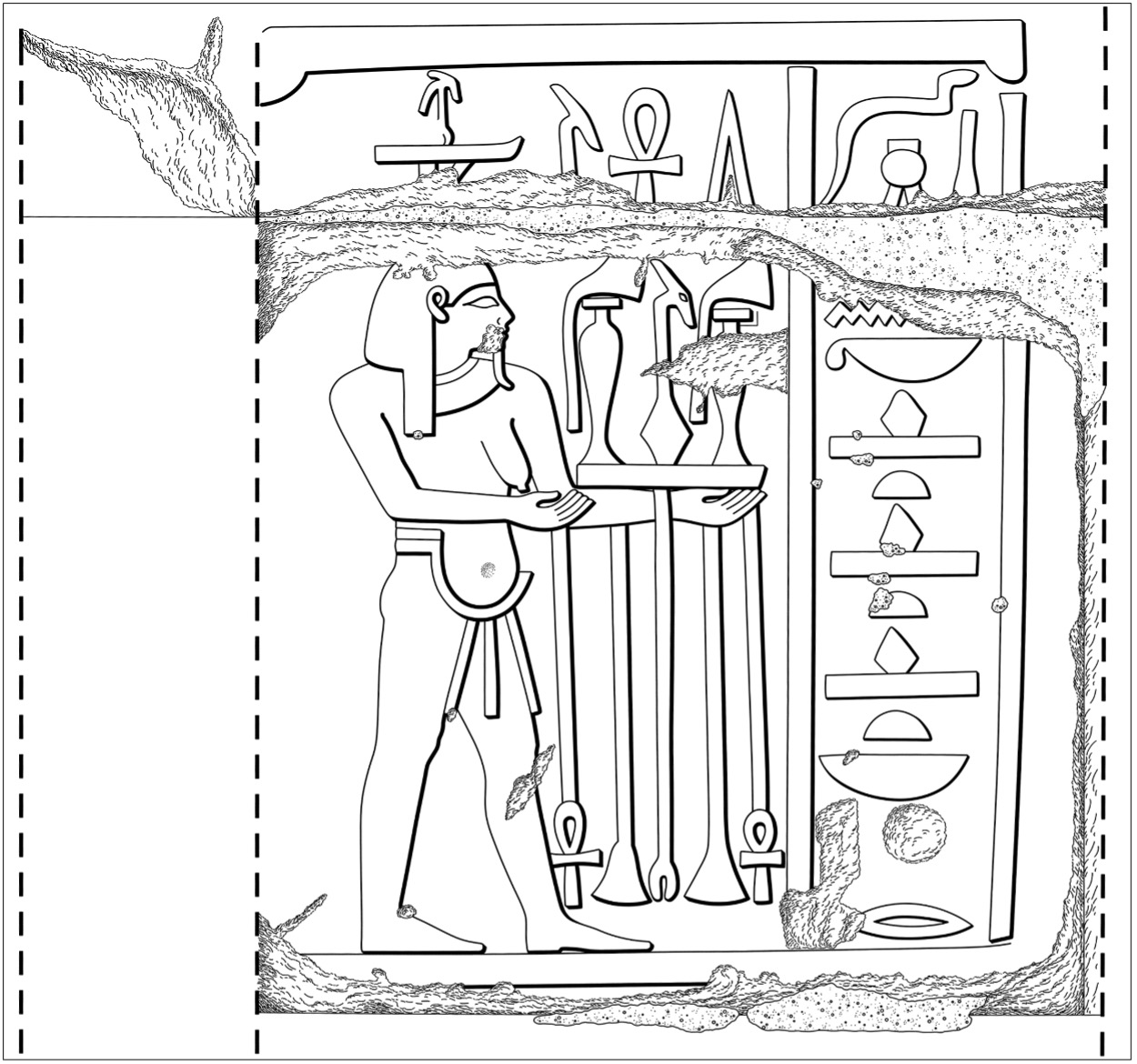
Medinet Habu – Preliminary facsimile drawing from the Kushite Pylon Portico (MH.B 257B)
Drawing by Dominique Navarro
Epigraphic documentation, focused on the preparation of facsimile drawings of damaged reliefs from the Late Dynastic period, was continued during the period of remote work. Artist Dominique Navarro completed the following stages of the facsimile documentation process:
MHB 257 T, MHB 257 B, MHB 258 T, MHB 258 B, MHB 259, MHB 261 T, MHB 261 B, MHB 262 T, MHB 262 B consistency checks complete and ready for collation.
In addition to the facsimile recording of the reliefs, the Conservation Supervisor has developed a work plan for the conservation processes to be implemented in this section of the temple complex, as follows:
- Removing the filling to detect the condition of the stone underneath.
- Consolidation of the decayed stone.
- Cleaning and removing the filling to detect the condition of the stone underneath.
- Consolidation of the decayed stone.
- Replace the decayed stone and missed parts with a new stone if necessary.
- Replacing of the stone pavement around columns.
This work plan will be used to guide the implementation of conservation and site management measures during the 2021-2022 field season.
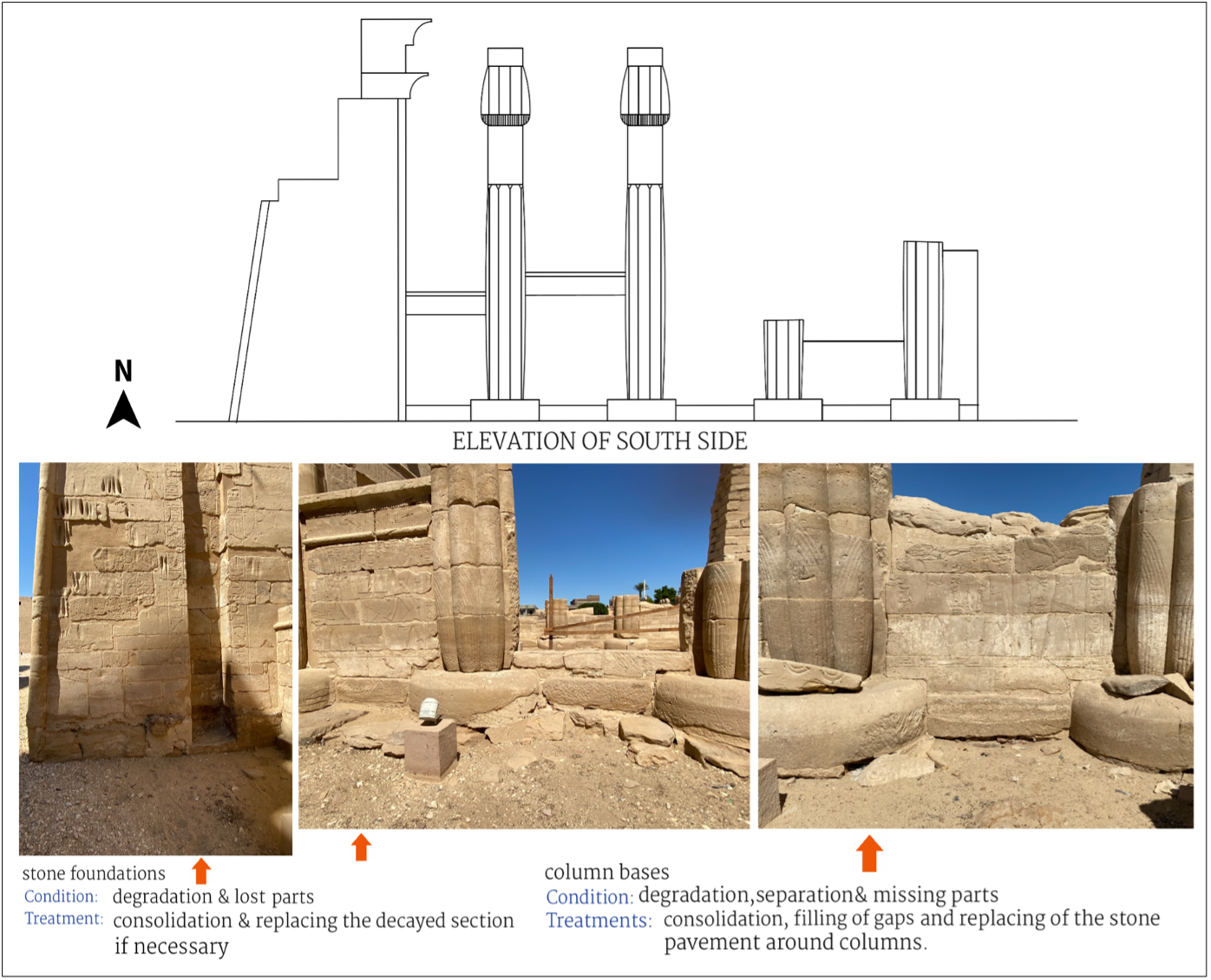
Schematic overview of conservation plan for the Kushite Pylon Portico
Elevation and photographs by Lotfi Hassan
Conservation & Stone Masonry – Claudius Gate
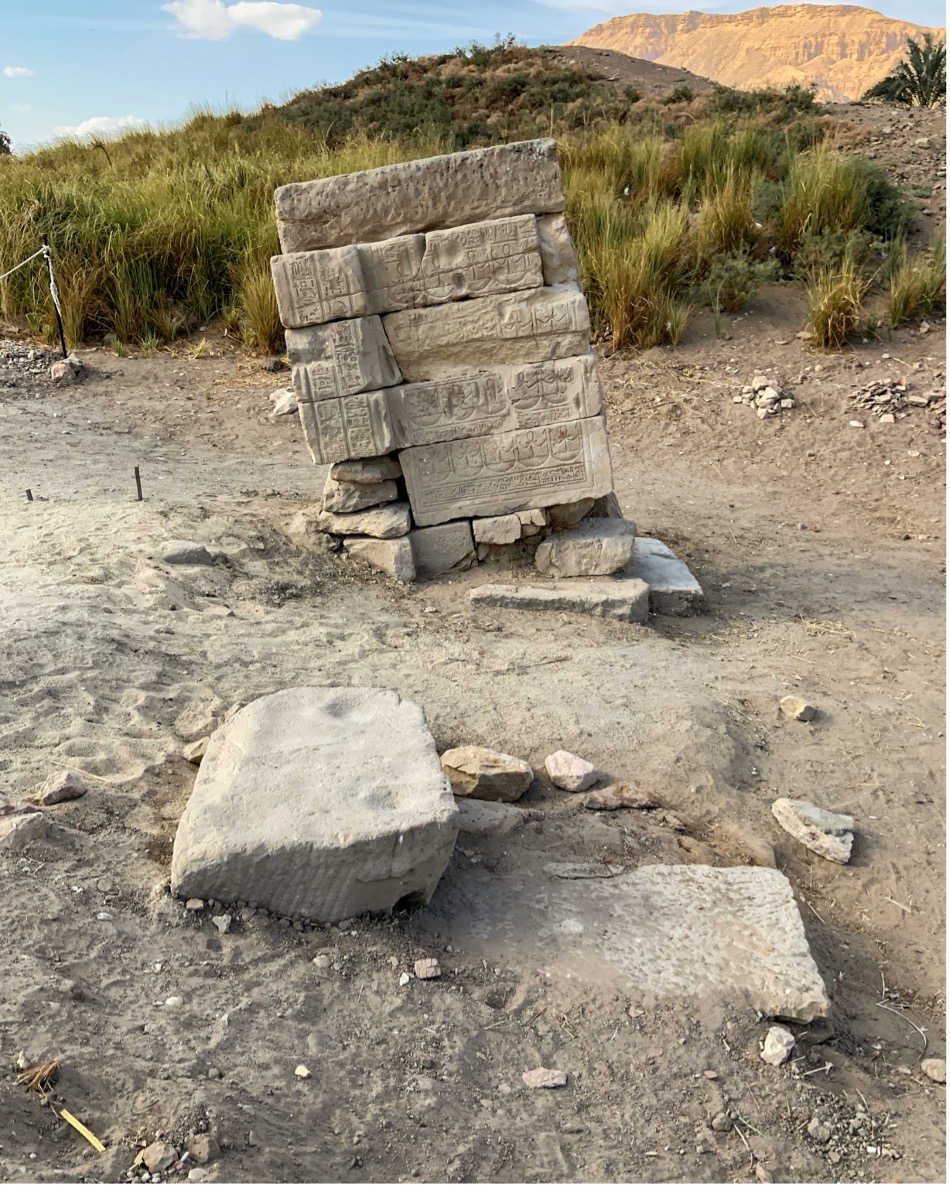
Claudius Gate, site cleaned, before removal (February 2020)
Photo by Frank Helmholz
The small remains of a gate erected during the Roman period under the emperor Claudius were in eminent danger of collapse. The initial dismantling of the stones of the Claudius Gate was undertaken by the stonemasonry team during the 2019-2020 field season, and complete photographic documentation was carried out on site. From these data, the Digital Photographer has created a series of 3D photogrammetric models of the Gate prior to dismantlement, and based on these models the Master Stone Mason has developed AutoCAD plan and elevation drawings that will be used to guide re-installation of the feature, including a new foundation and carving replacement stone blocks where necessary, when fieldwork is resumed.
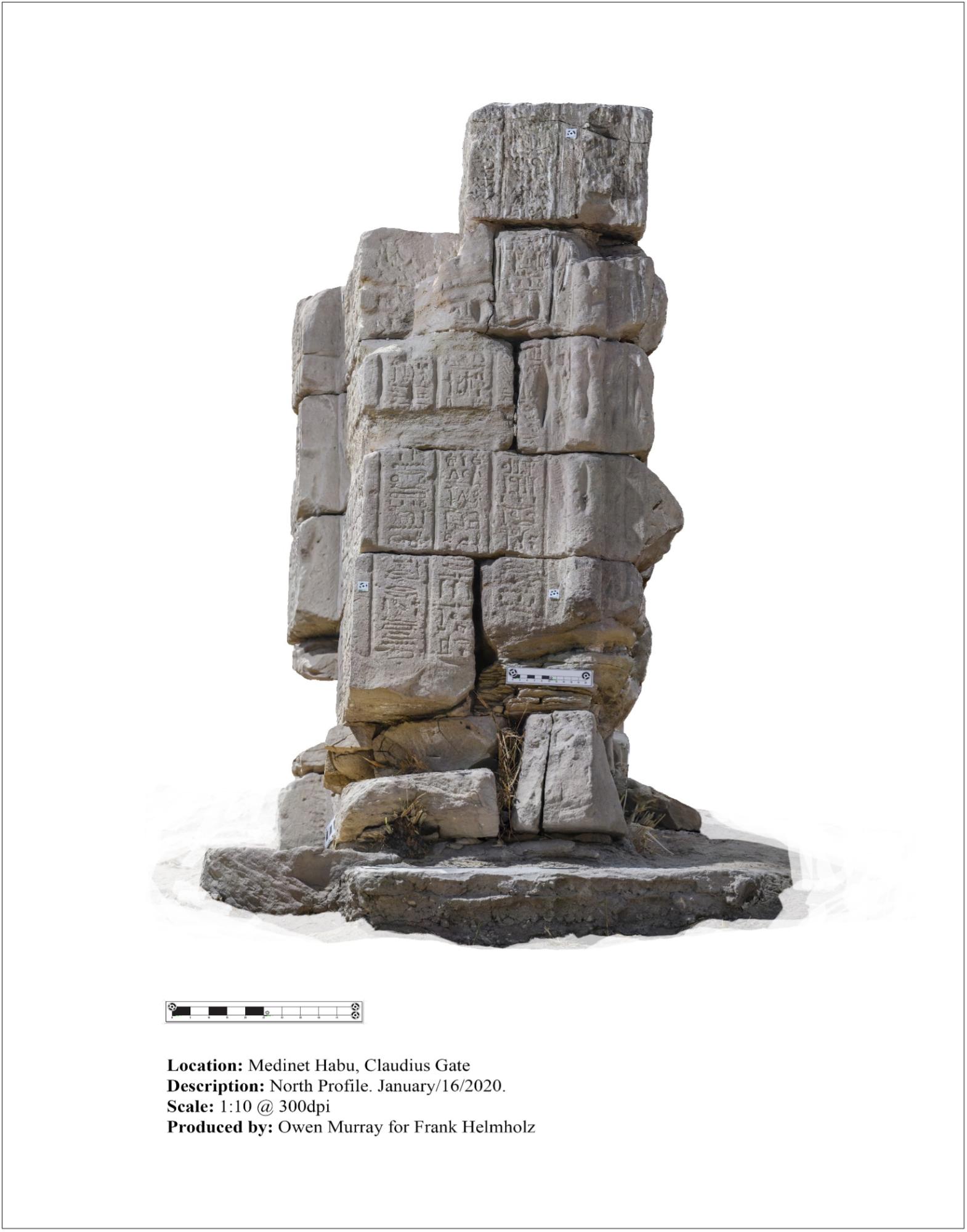
Claudius Gate, north face of west jamb
3D photogrammetric model by Owen Murray
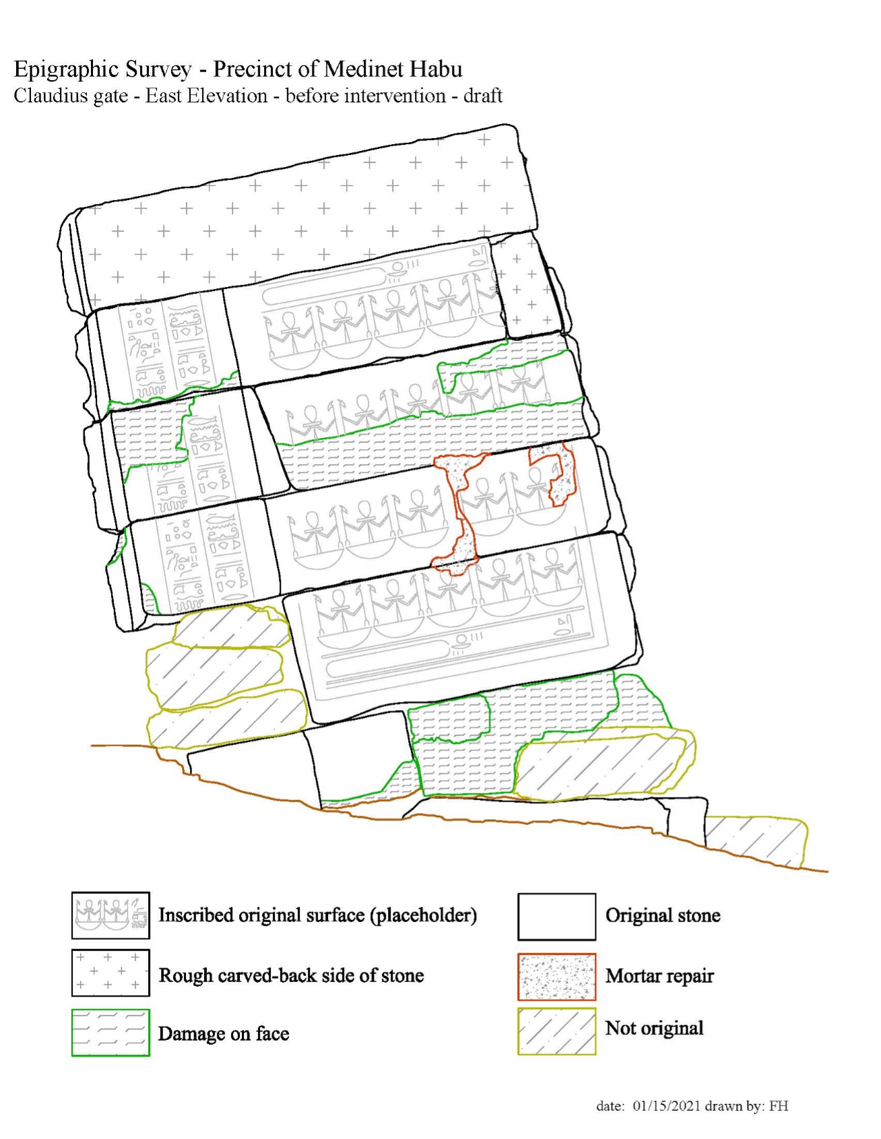
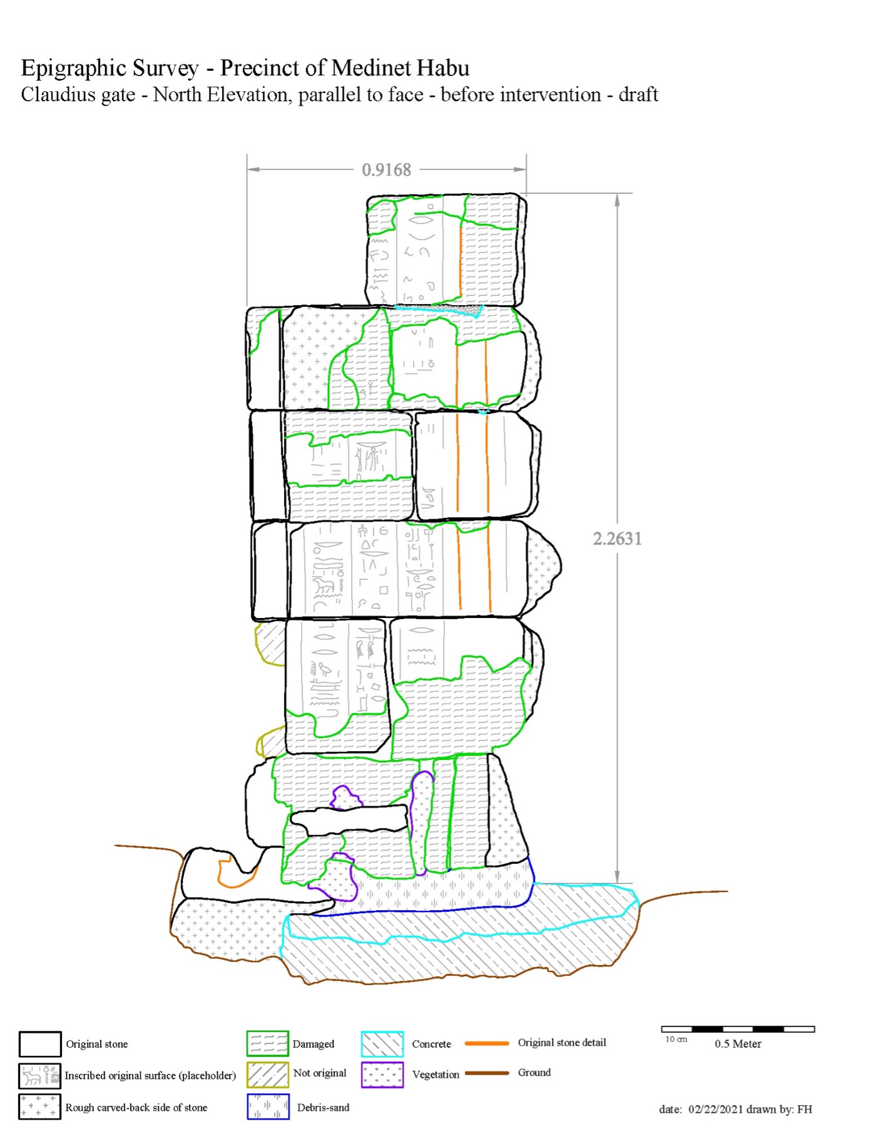
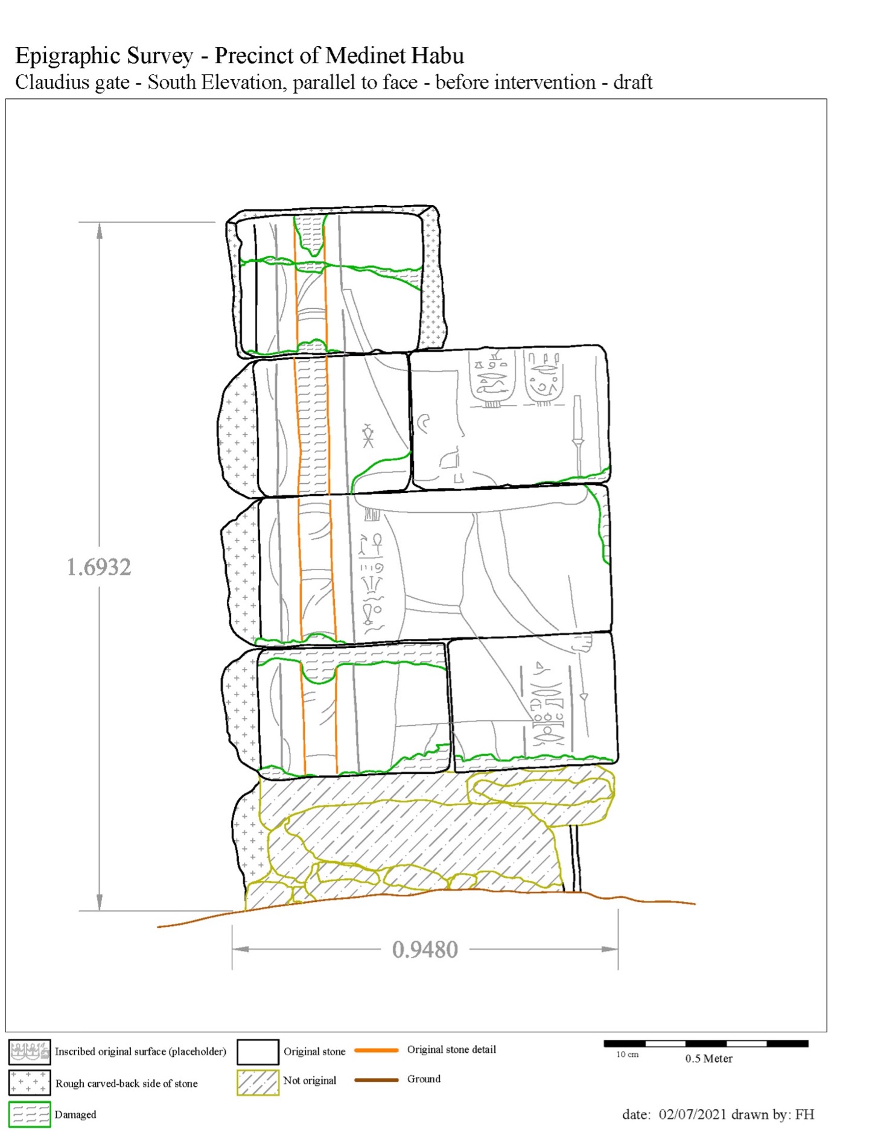
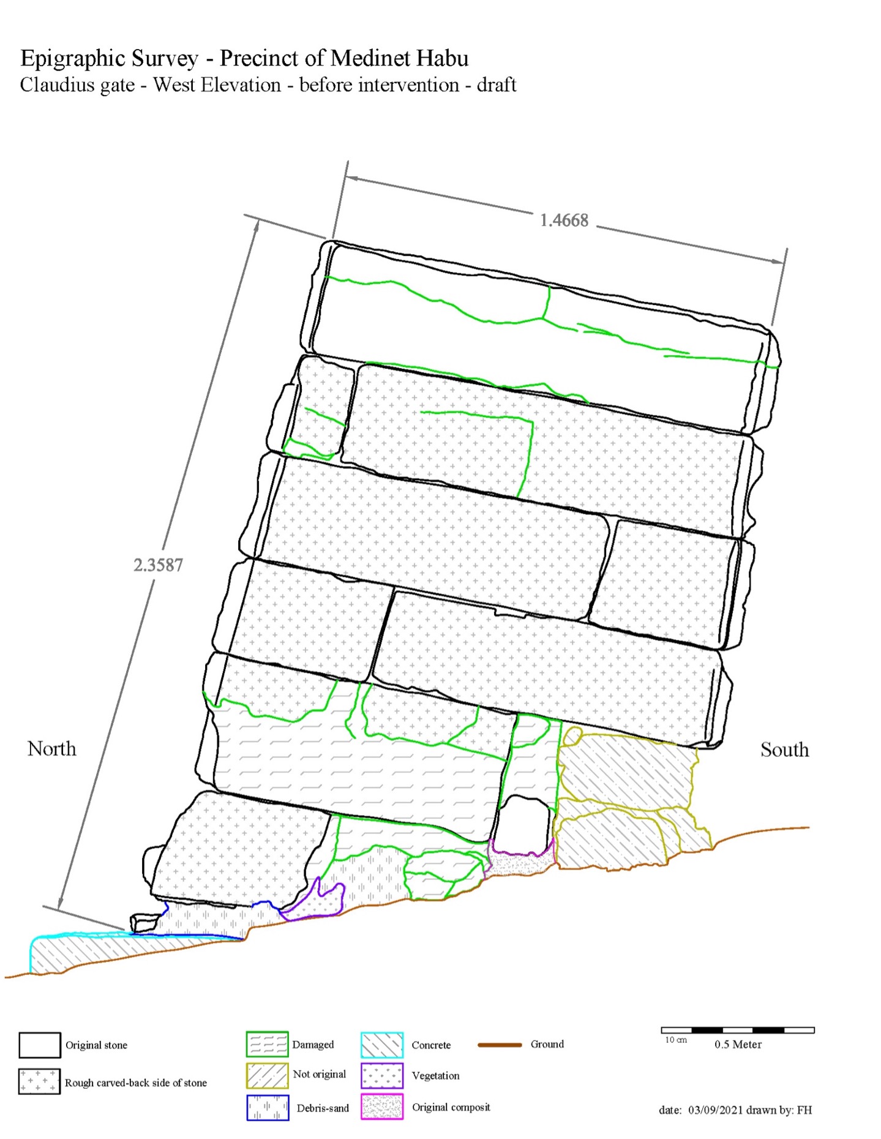
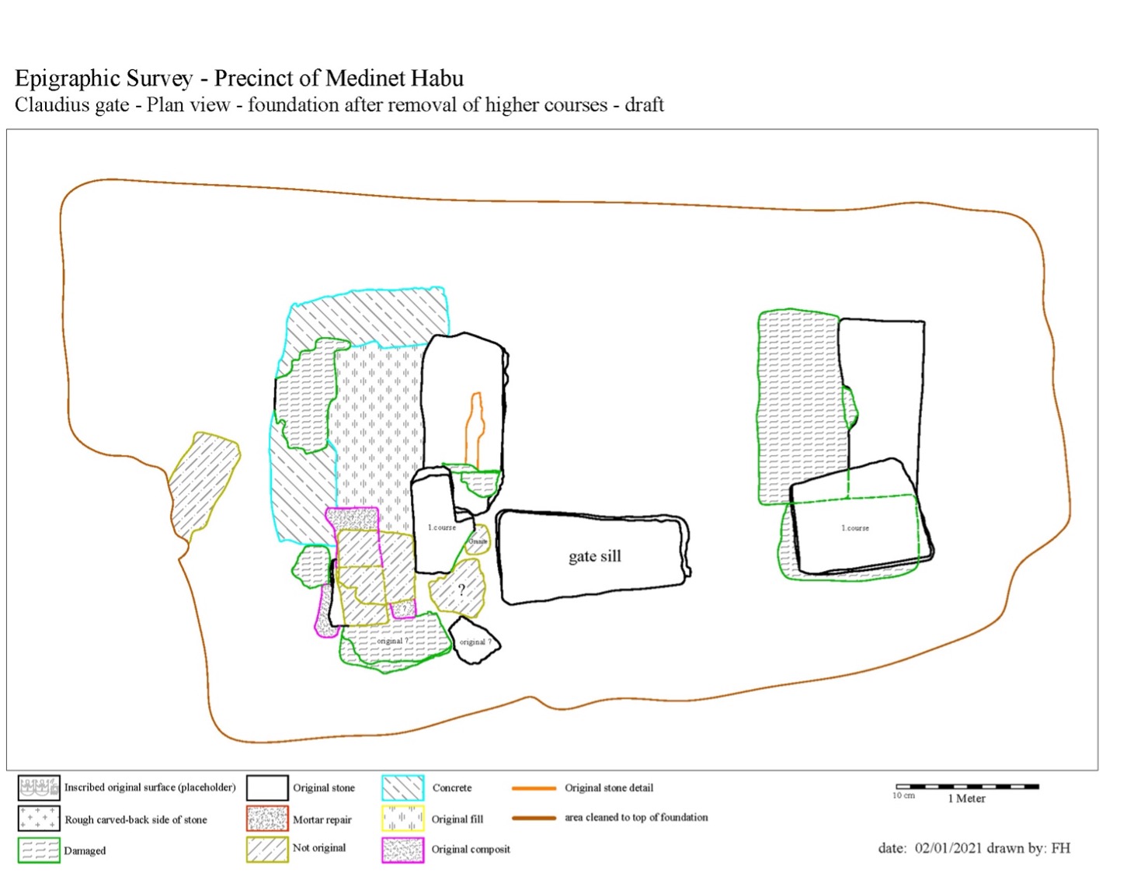
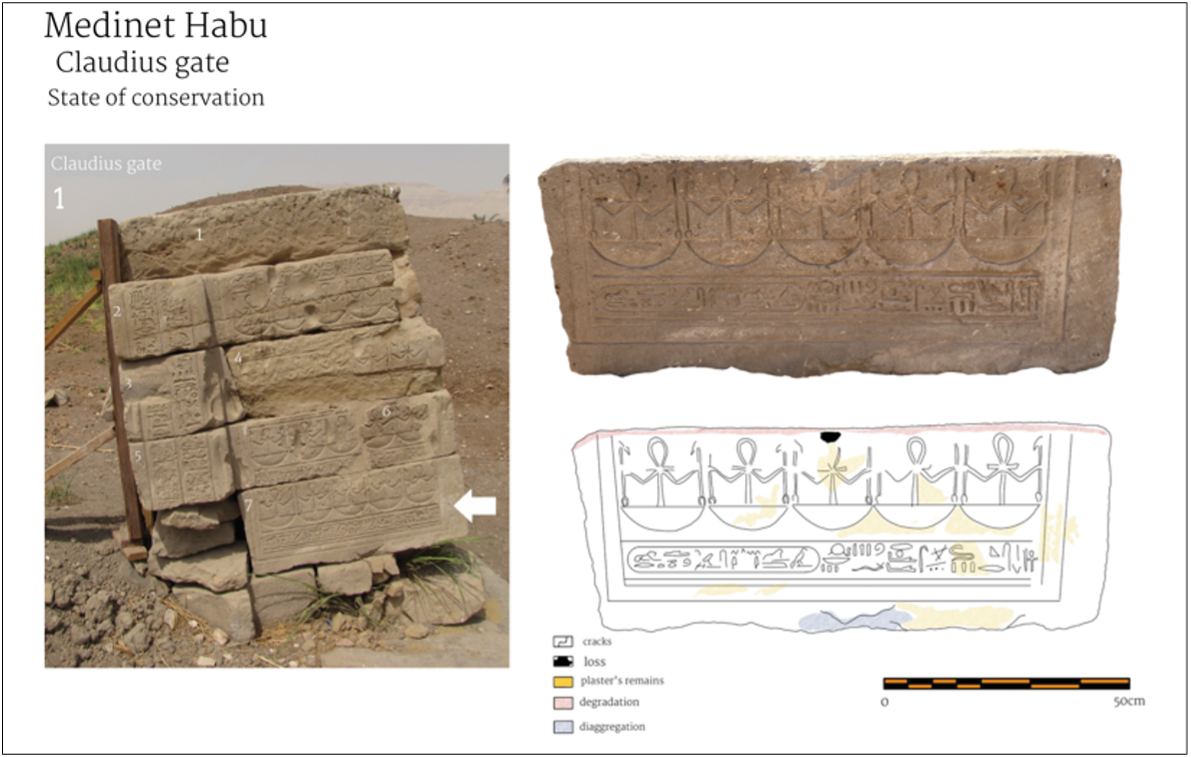
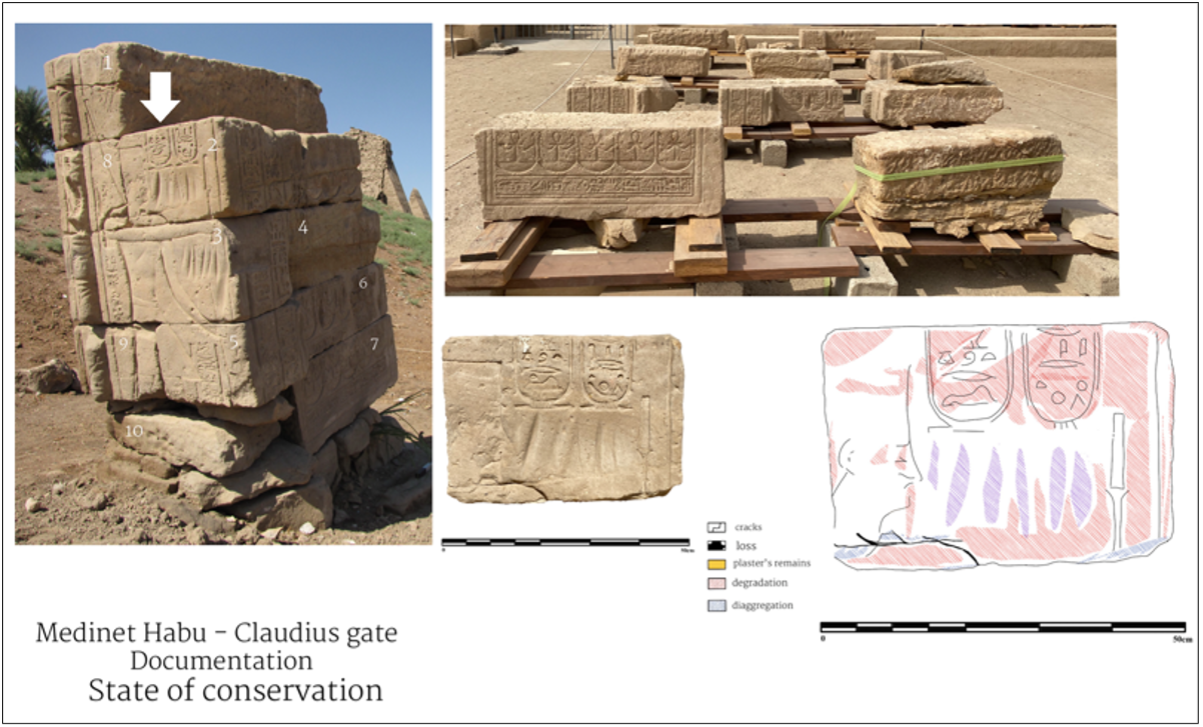
Complete documentation and recording were carried out for all cases of damage and manifestations of alteration on the stone blocks of the gate, signed as coded graphics using Adobe Photoshop, as a first process before starting the conservation work on the individual blocks. The graphic documentation signed as the coded graphics for most of cases of alteration and damages of stone blocks have been prepared and recorded from previous reports and recent photos and will be verified on site next season.
TT 107 – The Tomb of Nefersekheru
J. Brett McClain
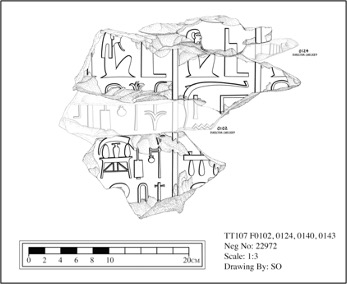
Fragment group from the façade of TT 107
Drawing by Susan Osgood
Our work on material from the Tomb of Nefersekheru (TT 107) this winter was also constrained by the lack of a field season. Nevertheless it has been possible to utilize this time of remote work for processing of photographs and inking drawings of fragments and groups that had been penciled during the winter 2020 campaign. Photographers Yarko Kobylecky and Amanda Tetreault and senior artist Susan Osgood worked on these tasks during 2020-2021, and inking of additional fragments and wall scenes from the tomb continued this year. An additional 63 fragments have been photographed, and these photographs will be prepared for penciling when we return to the field during the 2021-2022 season. Project Conservator Hiroko Kariya is presently putting together a database to track the fragments, their treatment, and their reassembly.
digitalEPIGRAPHY website 2020/2021
Senior artist and digitalEPIGRAPHY Editor Krisztián Vértes
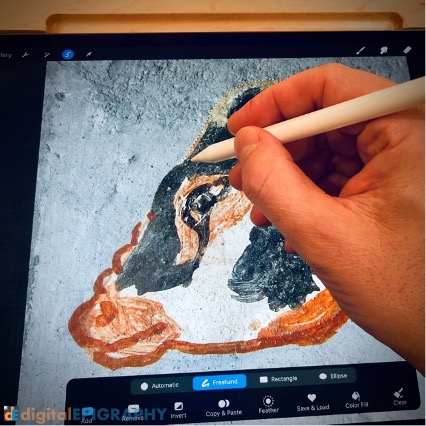
Hieroglyph sample for the digitalEPGRAPHY painted hierolglyph database.
Photo by Krisztián Vértes
Most of the year has been spent writing and releasing articles written by our core team and many contributing colleagues. digitalEPIGRAPHY’s most recent article series focuses on the “evolution of epigraphy,” introducing professionals who played vital roles in shaping visual documentation of ancient Egyptian monuments. The following articles were presented at www.digital-epigraphy.com in the past year, a number of them authored by Chicago House team members:
A Photogrammetric Triple Constraint: Time, Distance, Camera Cost (Written by Owen Murray)
Star Gazing: Digitally Drawing the Bark Shrine Ceiling of the Small Amun Temple (Written by Dominique Navarro)
Photoshop one-on-one – How to remove the background of scanned artworks in preparation for a digital takeover (Written by Krisztián Vértes)
Rishi Coffin fragments from the Western Cemetery at Giza (Précis and commentary by Júlia Schmied)
digitalEPIGRAPHY's New Databases for Painted Hieroglyphs and Visual Documentation Are Here! (Written by Krisztián Vértes)
Tidbits of the Digital Chicago Method Part 7 – Introducing the Survey's New Sun-Shadow Brushes (Written by Krisztián Vértes)
Get on Your Feet and Keep Drawing with the OGAWA Leband Electric Sit-Stand Desk Converter (Written by Krisztián Vértes)
Time Efficiency in Field Epigraphy - Documenting Loose Door Fragments in the Medinet Habu Blockyard (Written by Júlia Schmied)
Digital Epigraphy in the Tomb of Djehuty (TT 11) at Dra Abu el-Naga (Part 1) (Written by Méndez-Rodríguez and Ruiz Sánchez de León)
Using Digital Epigraphy Methods for the Recording of Erased Text on Papyri (Written by Elena Luise Hertel)
Astro HQ’s Luna Display Dongle is Ready for Windows Users Offering a Seamless Connection Between PC and iPad (Written by Krisztián Vértes)
Digital Epigraphy in the Tomb of Djehuty (TT 11) at Dra Abu el-Naga (Part 2) (Written by Méndez-Rodríguez and Ruiz Sánchez de León)
Evolution of Epigraphy - James Henry Breasted’s Experiments with Technology to Create the Chicago House Method (Written by Dominique Navarro)
Documenting the Amenhotep III Wall Scene LD177 at Luxor Temple (Part 4) - From Model Creation to Presentation (Written by Owen Murray and Alexis Pantos)
Let's Talk About… …Sun and Shadow - A Fundamental Update on Drawing Drop Shadow Transitions in Photoshop (Written by Krisztián Vértes)
Gentleman Scholar and Pioneering Artist - Sir John Gardner Wilkinson’s Remarkable Contribution to Egyptology (Written by Júlia Schmied)
America’s First Woman Egyptologist – Caroline Ransom Williams (Written by Dominique Navarro)
Documenting "Yellow" Coffins from Bab el-Gasus (Written by Rogério Sousa)
We created two supplementary collections that extend the information provided by the regularly added articles of digital documentation tools, methods, and case studies. The Visual Documentation Database (https://www.digital-epigraphy.com/visual-documentations) aims to collect relevant contemporary and historic visual documentation efforts related to ancient Egypt and present them in a searchable card system (96 entries so far). The other collection, called Painted Hieroglyphs Database (https://www.digital-epigraphy.com/painted-hieroglyphs) is built around a similar idea presenting painted details and design variants of ancient Egyptian hieroglyphs (174 entries so far).
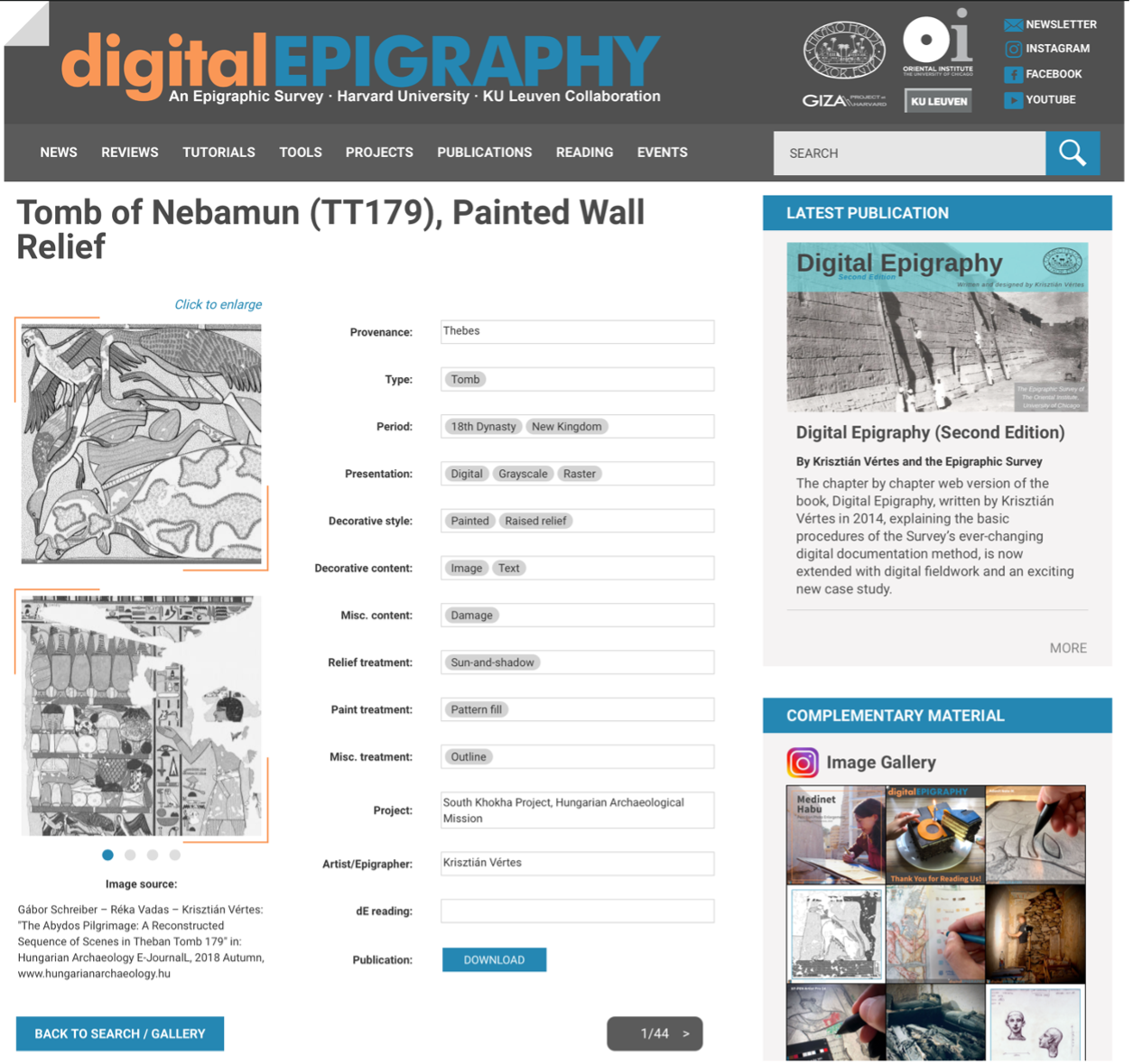
A sample card of the many Visual Documentation database entries presented on the dE website
Another aspect of teaching our colleagues about digital documentation techniques is workshops. Past autumn, digitalEPIGRAPHY held a 3-day online course organized by Universität Basel, followed in the spring by “Scanning the Horizon,” an open discussion about the future of epigraphy, held by Swansea University. Finally, one of digitalEPIGRAPHY’s case studies was presented as an online lecture at Universität Wien on their YouTube Channel (https://www.youtube.com/watch?v=8tATLWEHIQs ).
To reach a broader audience, digitalEPIGRAPHY launched an Instagram feed (https://www.instagram.com/digitalepigraphyofficial/) that is mirrored to the website’s Image Gallery section (https://www.digital-epigraphy.com/instagram-gallery), presenting brief descriptions of the Survey’s epigraphic work. Thanks to our growing collection of Instagram posts and successful campaigns serializing some of dE’s case studies, @digitalepigraphyofficial has gained almost 10k followers in a mere year, providing some much-deserved recognition and lots of praise for the Survey’s work.
Additionally, every week the Oriental Institute continues to post articles and news items from the digitalEPIGRAPHY web page on the OI's Facebook, Instagram, and Twitter platforms. Many thanks to epigrapher Ariel Singer who coordinates these postings with Krisztián and Matt Welton at the OI:
https://www.facebook.com/OrientalInstitute
https://twitter.com/orientalinst
https://www.instagram.com/theorientalinstitute
Oriental Institute lectures are also accessible online, including one of mine from June, and one of Brett’s from August:
https://www.youtube.com/c/TheOrientalInstitute
Chicago House and the Marjorie M. Fisher Chicago House Library
Throughout the period of remote work imposed by the COVID-19 crisis, although it has been impossible for our professional staff to work on site, we have nevertheless continued the full-time employment of our Luxor-based permanent work force during this period. Finance Manager Essam el-Sayid, Administrator Samir Guindy, and Administrative Assistant Samwell Maher have continued to provide financial oversight and monthly reporting to Brendan Bulger at the OI per usual. Our 40 full-time workmen supervised by Reis Badawy Abdel Ellah and Chief Engineer Nashat Sidhom have protected the Chicago House facility, provided logistical support, and carried out a wide range of infrastructure repairs/maintenance at Chicago House in our absence under the capable direction of Tina Di Cerbo. This includes the cleaning and repainting of both halls of the Chicago House Library; dismantling, cleaning, and reassembly of all the bookshelves; replacement of the lighting in both halls; complete replacement of the hot-water heating pipes in the library and office wing; and reorganization and restacking of the entire library holdings, as well as a massive overhaul of the library database (accomplished by Tina, Ariel, and Chicago House Librarian Anait Helmholz). We will publish more details of this and much more work in the next Chicago House Bulletin, but I must acknowledge here that we owe Tina, Badawy, Nashat, and all of our workmen an enormous debt for safely accomplishing these projects at the house during this challenging time. Our gratitude to Tina and our Luxor staff is simply beyond words.
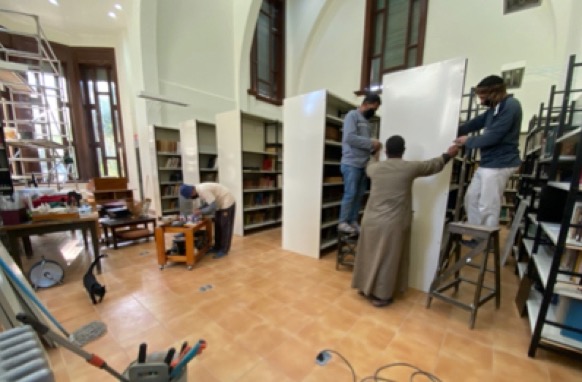
Chicago House Library Secod Hall, reassembly of bookshelves.
Photograph by Tina Di Cerbo
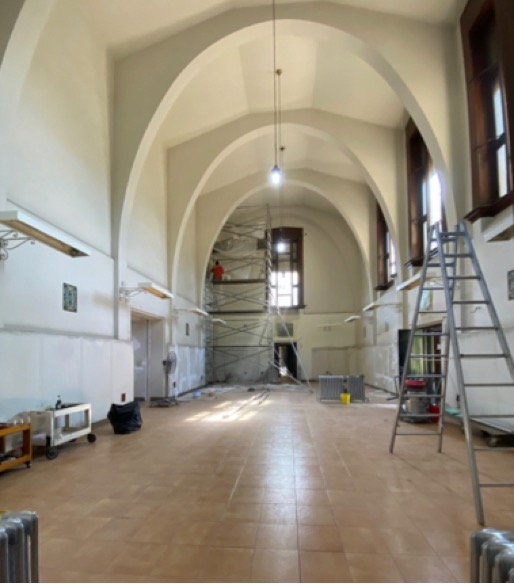
Chicago House Library Main Hall, painting in progress, Jan. 2021
Photograph by Tina Di Cerbo
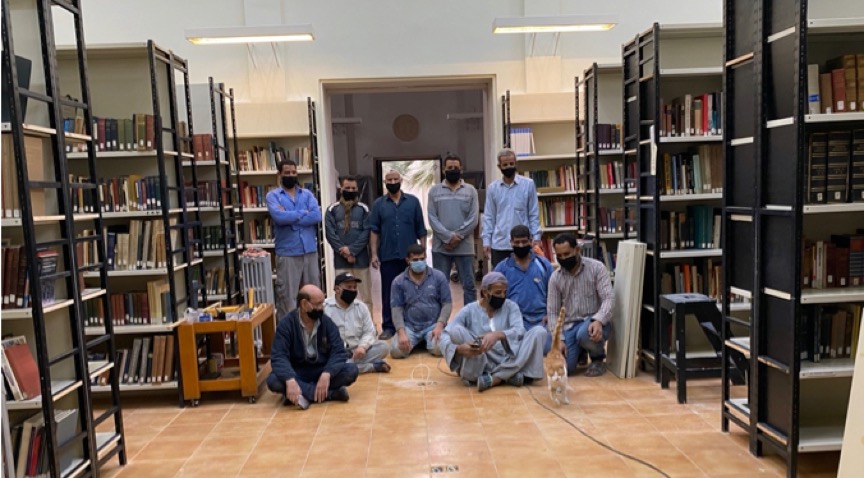
Chicago House Library Renovation Team supervised by Reis Badaway, second from lower right,
and engineer Nashat, lower left.
Photograph by Tina Di Cerbo
Transitions
It is with a heavy heart that I must note here the passing of several friends and former team members since I wrote last: former Chicago House Librarian Marie Bryan; our beloved Carlotta Maher who was the heart and soul of Chicago House for almost 40 years; our sweet friends Dan and Lucia Woods Lindley; our colleague and friend Professor Robert Ritner; and our dear friend OI Development Director Wally Verdooren. They all are a cherished part of the history of Chicago House and we are terribly diminished by their passing.
***
The Epigraphic Survey professional staff during this past season consisted of W. Raymond Johnson as Director; J. Brett McClain as Assistant Director and Senior Epigrapher, Jen Kimpton, Christina Di Cerbo, Ariel Singer, and Aleksandra Hallmann Weninger as epigraphers; Boyo Ockinga and Susanne Binder as project archaeologist/epigraphers; Margaret De Jong, Susan Osgood, and Krisztián Vértes as senior artists, and Keli Alberts and Dominique Navarro as artists; Jay Heidel as Luxor Temple Site Manager/architect/artist; and Gina Salama as Luxor Temple assistant/Digital Data Engineer; Yarko Kobylecky as chief staff photographer and Amanda Tetreault as assistant photographer; Owen Murray as Senior Digital Photographer, Hilary McDonald as digital photographer; Susan Lezon as Photo Archivist; Elinor Smith as photo archives Registrar; Carlotta Maher as assistant to the director emerita; Essam El Sayed as Finance Manager; Samir Guindy as Administrator; Samwell Maher as Assistant Administrator; Anait Helmholz as CH Head Librarian and Medinet Habu Western High Gate assistant; Martina Roshdy Maher as Assistant Librarian; Frank Helmholz as Master Mason; Johannes Weninger as Assistant Mason; Lotfi K. Hassan as Medinet Habu Conservation Supervisor; and Hiroko Kariya as Project Conservator for Luxor Temple and TT 107. Alain and Emmanuelle Arnaudiès worked on the Chicago House Digital Archives database. Special thanks as always must go to our forty full-time Egyptian workmen, without whom we could do nothing.
Sincerest thanks to the Egyptian Ministry of Tourism and Antiquities (MoTA) and the Supreme Council of Antiquities (SCA), Minister of Antiquities Dr. Khaled el-Enany, SCA Secretary General Dr. Mostafa Waziri, and all of our friends and colleagues in Egypt for our remote collaboration this year. Sincerest thanks must go to the many friends of the Oriental Institute and Chicago House, whose generous support allows us to conduct our documentation, conservation, and restoration programs in Luxor. Thanks to the Charge d’Affaires of the US Embassy the Honorable Thomas Goldberger; to former US Ambassador to Egypt R. Stephen Beecroft; to former US Ambassador to Egypt, the Honorable Anne Patterson; former US Ambassador to Egypt the Honorable Margaret Scobey; former mission directors of the United States Agency for International Development in Egypt directors Sherry Carlin, Mary Ott, Walter North, Jim Bever, Hilda (Bambi) Arellano, Ken Ellis, and Bill Pearson; to Sylvia Atalla and Mohamed Abdel Rahman, USAID Egypt; to David Rockefeller, Sr.† and Marnie Pillsbury; to Dr. Marjorie M. Fisher; David and Carlotta Maher†; O. J. and Angie Sopranos; Misty and Lewis Gruber; Ward and Diane Zumsteg; Andrea Dudek; Nassef Sawiris; Kitty Picken; Daniel Lindley† and Lucia Woods Lindley†; Ellen and Tom Granger; David and Allison Harley; Eric and Andrea Colombel; Piers and Jenny Litherland; Tom Van Eynde; Jan Johnson and Donald Whitcomb; Marjorie B. Kiewit; Nancy N. Lassalle; Tom and Linda Heagy; Shafik Gabr, ARTOC Group, Cairo; Holly J. Mulvey; Judge and Mrs. Warren Siegel; Barbara Breasted Whitesides and George Whitesides; Miriam Reitz Baer; Beth Noujaim; James Lichtenstein; Jack Josephson and Magda Saleh; Priscilla (Peppy) Bath; Charlie Secchia; Emily Fine; Nan Ray; Anna White; Willard White; Janet and Karim Mostafa; Elisabeth R. French; Waheeb and Christine Kamil; Caroline Lynch; Polly Kelly; Louise Grunwald; Lowri Lee Sprung; Andrew Nourse and Patty Hardy, Kate Pitcairn; Dr. Lorna Straus; Dr. Ben Harer; Dr. Roxie Walker; Tony and Lawrie Dean; Mr. Charles L. Michod, Jr; Dr. Louise Bertini and Mary Sadek of the American Research Center in Egypt; and all of our friends and colleagues at the Oriental Institute. I must also express our special gratitude to British Petroleum, the Getty Grant Program of the J. Paul Getty Trust, LaSalle National Bank, Mobil Oil, Vodafone Egypt, the Rockefeller Brothers Fund (RBF), Curt Ferguson and Coca Cola Egypt (Atlantic Industries), and the World Monuments Fund (WMF) for their past support of our work.
Finally, we would like to express special gratitude to USAID Egypt for the continuing and vital support of our conservation and site management program for the temple complex of Medinet Habu, especially during this most difficult year of the COVID-19 crisis, as well as to our colleagues in the Ministry of Antiquities/Supreme Council of Antiquities, without whose consideration none of our work in Egypt would be possible. This year of enforced remote work has posed numerous challenges for us all, but, thanks to the ongoing funding provided by this award we have been able to adapt our work plan to an unprecedented set of circumstances and to continue our support and economic stimulus of the local community and the cultural heritage sector in Luxor. USAID Egypt's support has enabled us to prepare for efficient implementation of the planned on-site measures with the goal of conserving the monumental area and enhancing visitor access to the complex when our team returns to Medinet Habu in October 2021. The gratitude of the Luxor community - and Chicago House - is heartfelt.
ADDRESSES OF THE EPIGRAPHIC SURVEY
October through March: April through September:
Chicago House The Oriental Institute
Luxor 1155 East 58th Street
Arab Republic of Egypt Chicago, IL 60637
tel. (011) (20) (95) 237-2525 tel. (773) 702-9524
fax. (011) (20) (95) 238-1620 fax. (773) 702-9853

